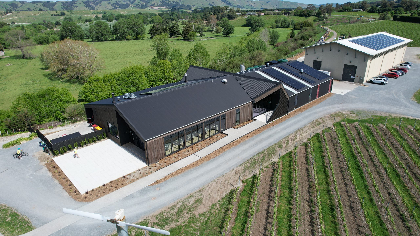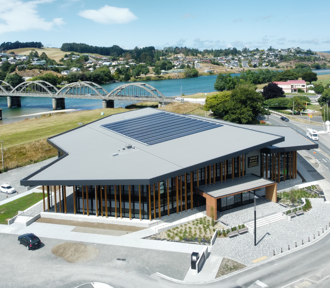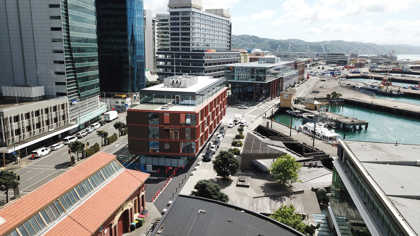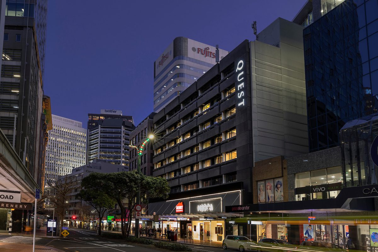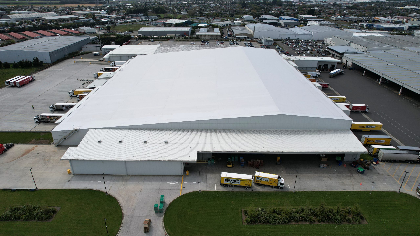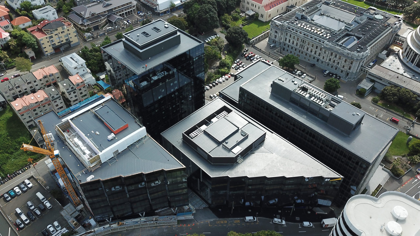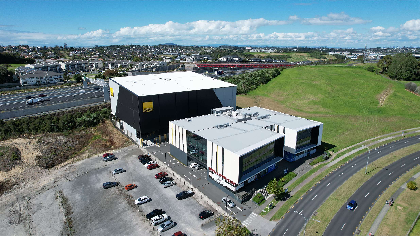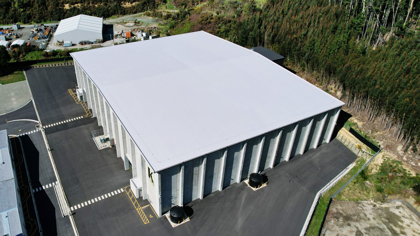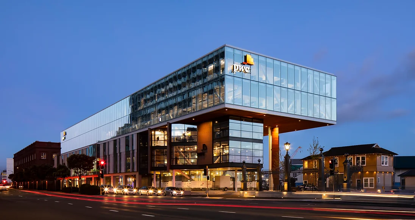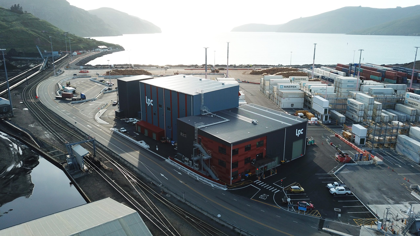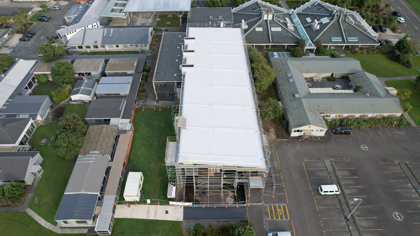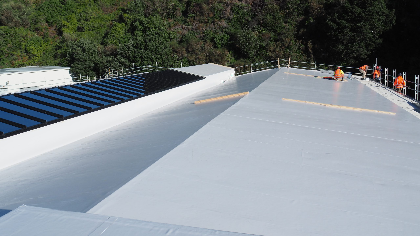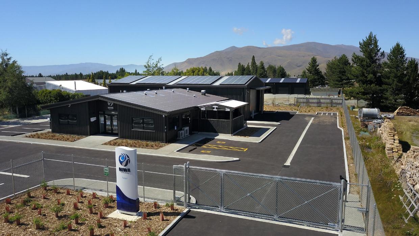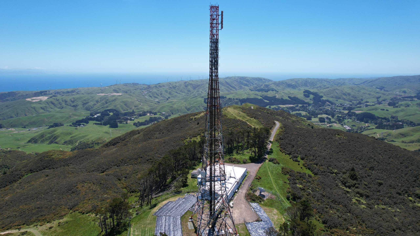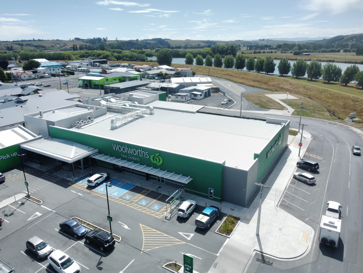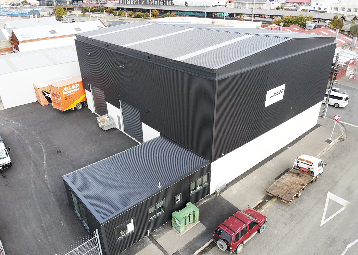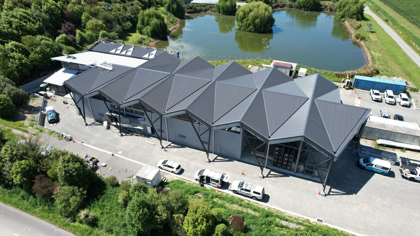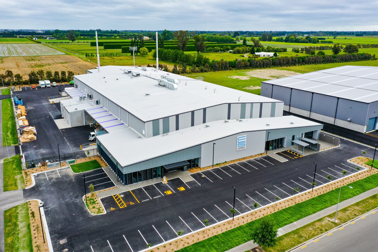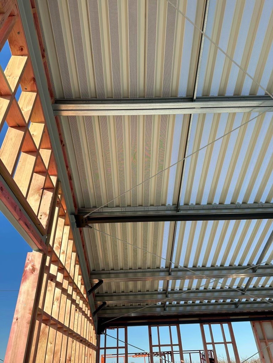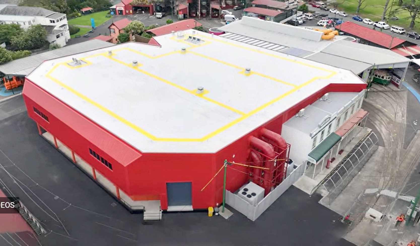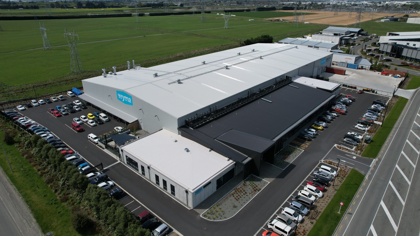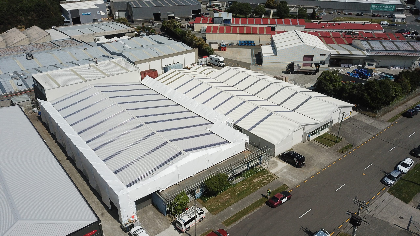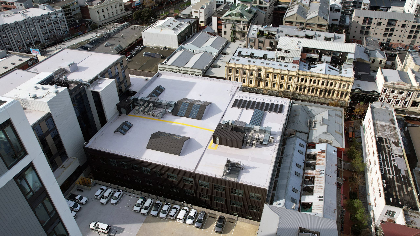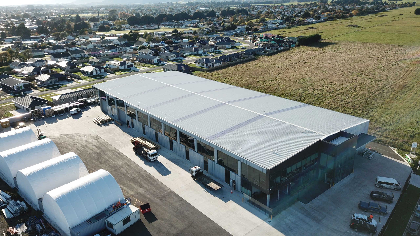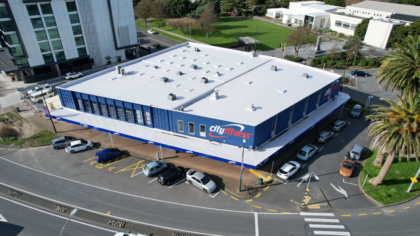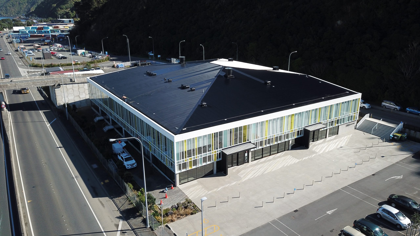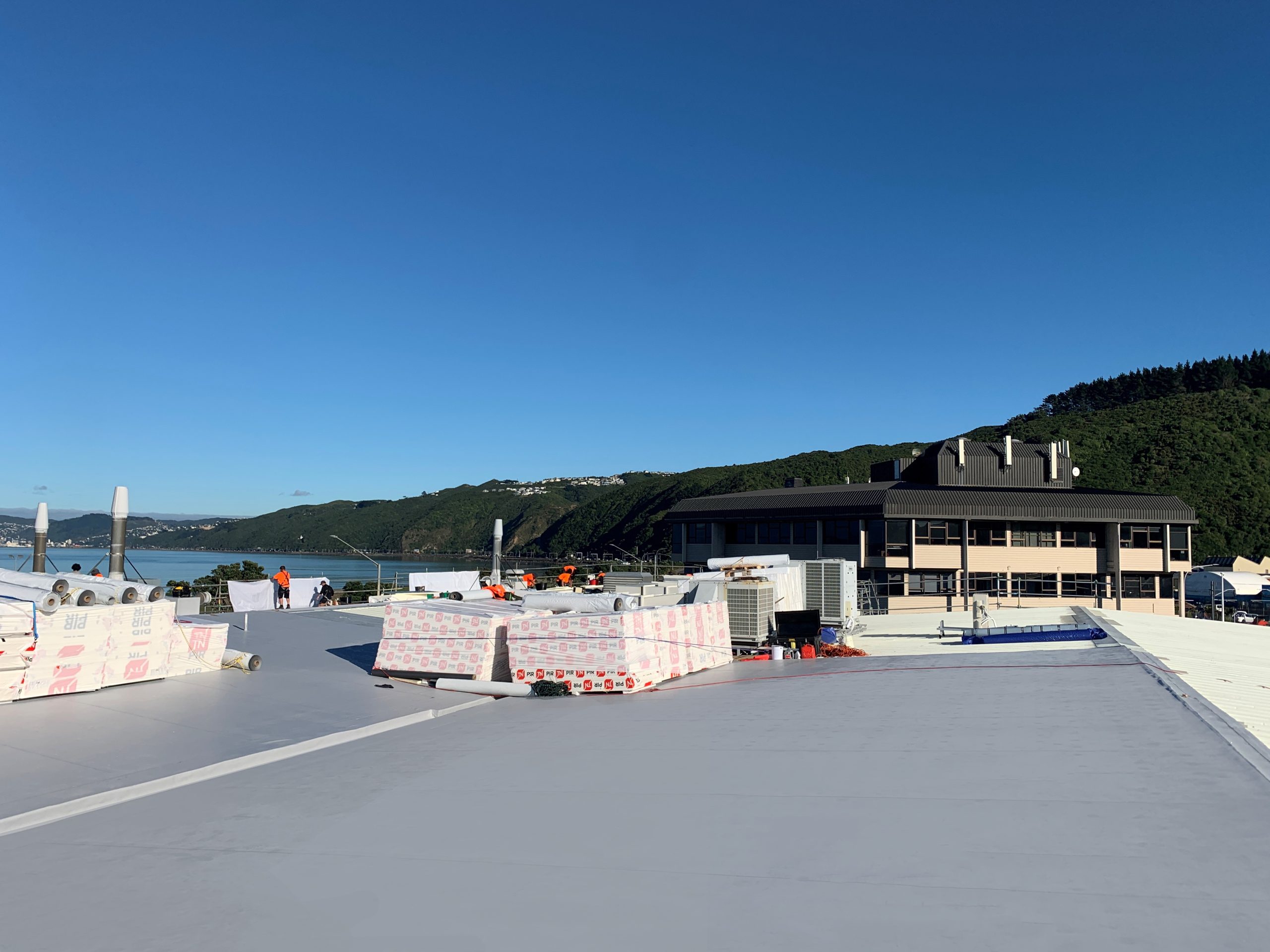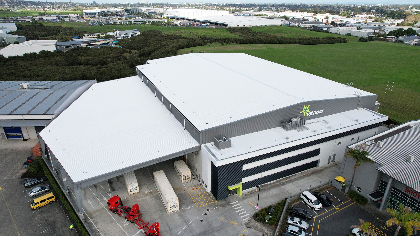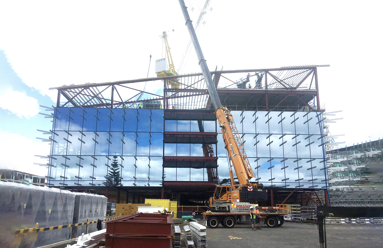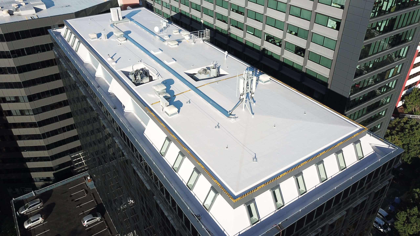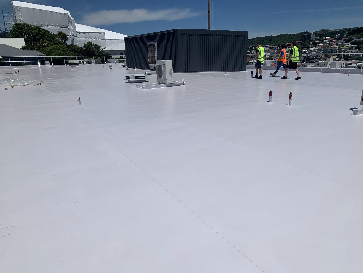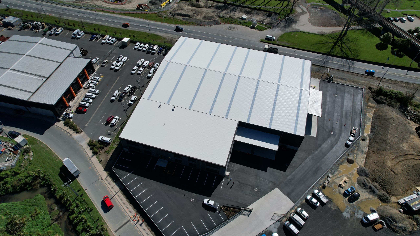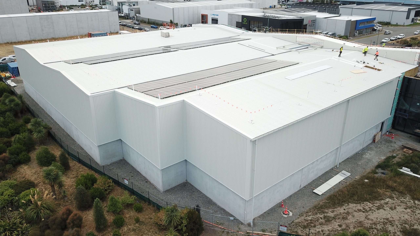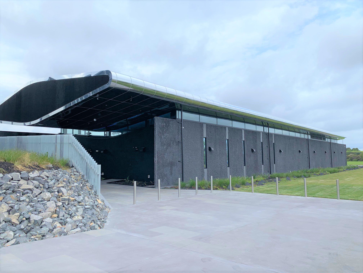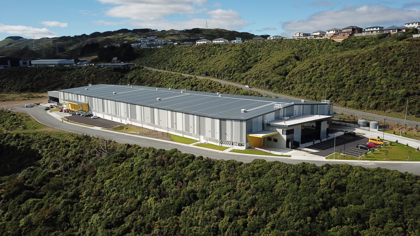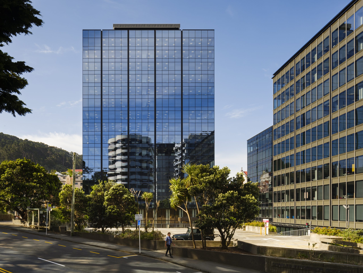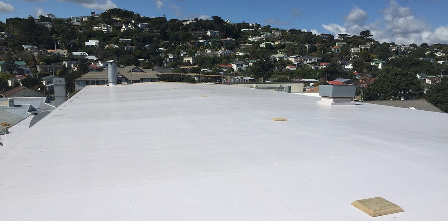Category: Commercial
-

AS Colour
The AS Colour Distribution Centre features Ultratherm MSR and Ultratherm Xtreme with Fibertite on the office spaces of the new warehouse. System Details RoofLogic’s Ultratherm MSR and Ultratherm Xtreme systems were specified for the project, incorporating: awards
-

Project Kelly
Project Kelly designed by Ignite has delivered two new world-class sound stages for Auckland Film Studios. Located within West Auckland’s extensive network of film production facilities, this new build is impressively sized at 4000m2. System Details RoofLogic’s Ultratherm MSR system was specified for the project, incorporating: awards
-

Te Kairanga Winery – The Runholder
The Runholder, owned by Foley Wines, serves as a combined restaurant, tasting room, cellar door, distillery, and barrel hall located on a run of land within Te Kairanga vineyard. The site, caters to wineries Te Kairanga, Martinborough Vineyard, and the Lighthouse Gin distillery. The design, created by Nott Architects from Christchurch, is intended to reflect…
-

Te Pou ō Mata-Au – Clutha District Memorial & Community Centre
The Hub, officially named the Clutha District Memorial and Community Centre, stands as a striking structure at the entrance of Balclutha, adjacent to the scenic Clutha River. Designed to serve diverse purposes, it provides a venue for cultural events, community gatherings, business activities, and theatrical performances. Additionally, The Hub serves as the home for the…
-

Bell Gully (Site 9)
The Site 9 development/Bell Gully building has become part of a resilient cohort of next-generation office buildings along Wellington’s stunning waterfront. This ensemble includes the award-winning PwC Centre, which also boasts a RoofLogic Membrane Warm Roof system. Tenants in the building enjoy uninterrupted views from all four sides and spectacular vistas over the landscaped waterfront…
-

Quest Hotel – Lambton Quay
System Details UltraTherm Xtreme FiberTite Recover insulated roofing system over existing metal roofing substrate.
-

Distribution Centre
Within two years of opening, this large Distribution Centre in Christchurch faced weathertightness issues, prompting the application of the RL Recover system. Covering 20,000m² of existing roofing, the system used FiberTite membrane for its exceptional durability. RL Engineers carefully designed the RL Ultratherm Xtreme Recover system to ensure structural stability, providing a comprehensive solution to…
-

Bowen Campus
Bowen Campus, adjacent to the Beehive, (with a valuation surpassing $500 million) marks a transformative development in Wellington’s city centre. Comprising four buildings, including two extensively renovated existing structures and two new additions along Bowen Street, the campus concludes with 44 Bowen Street serving as the headquarters for both KPMG and Waka Kotahi NZ Transport…
-

IAG Albany
Completed within a demanding timeframe in 2018, this project situated in the Albany basin encompasses ground-level office and retail spaces, along with two floors of office space. The building’s exterior showcases a striking design: from the street view, it features a pair of sleek, dark-glazed facades resembling picture frames connected by a central curtain wall.…
-

Movie Studios
Brand new and purpose-built, the soundstages feature a warm roof system over a concrete substrate specifically designed for acoustic attenuation, a crucial requirement for recording purposes. System Details
-

PWC Centre
A new building that stands at the intersection between Wellingtons CBD and Wellingtons waterfront, the PWC Centre is located metres from the sea and has been designed and constructed with durability and resilience in mind. The RoofLogic system that was specified for the roof was designed to provide long term durability, minimal maintenance and excellent…
-

Lyttelton Port Workshop – Te Whare Whakatika
The new Lyttelton Port Workshop replaced the previous workshop which was built in the 1970’s. Situated on the left-hand side of the building, there’s a three-story office area equipped with general maintenance and storage facilities. In contrast, the structure on the right soars to full height, measuring over 20 meters in height. The location right…
-

Whitirea Library
The Whitirea Library’s existing roof, comprised of a torch-on membrane over plywood with minimal insulation, had reached the end of its functional lifespan. Aside from the deteriorating membrane, the library faced issues with leaking skylights and condensation drips. These challenges required a holistic solution that would not only address the existing problems but also future-proof…
-

Weta Digital
Weta Digital chose RoofLogic for a Recover solution during the conversion of a warehouse into a high-tech creative workspace. A large central glazed atrium and mezzanine floor was added to the existing single level warehouse. Due to limited ceiling height, necessary thermal and acoustic enhancements were introduced above purlin height, not within the existing building.…
-

NIWA
The NIWA facility in Twizel supports environmental monitoring stations across the Mackenzie country, from Burke’s Pass in the northeast to Lindis Pass in the southwest. The building houses a range of essential amenities, including spacious office areas, a dedicated meeting room, well-equipped staff facilities, a state-of-the-art laboratory, and a versatile workshop. As well as these…
-

Mt Kaukau
Atop Mt Kaukau, where it frequently faces relentless gales, this utility building proudly boasts a RoofLogic FiberTite membrane roof. This roof is a living testament to FiberTite’s resilience and durability in the toughest conditions.
-

Balclutha Woolworths
The local community has embraced the state-of-the-art Woolworths Balclutha store, following a year of construction. The $18 million development marks the debut of Woolworths in the area, with Woolworths Director of Property, Matt Grainger, emphasizing the store’s commitment to sustainability. The 2530m² facility is part of a comprehensive $50 million investment initiative earmarked for Otago…
-

Ward Street
In Dunedin, the construction of a commercial building faced an exceptionally tight deadline, appearing nearly impossible to meet. The solution came in the form of the RoofLogics FiberthermX system for the roof. Distinguishing itself from conventional metal roof assemblies, the RoofLogic FiberthermX system delivers superior thermal performance and is also specifically engineered to address condensation…
-

Urlar Vineyard
A Scottish Gaelic word that means the earth; Urlar Winery is a family owned vineyard proudly specialising in handcrafted wines which are managed through traditional sustainable practices. With growth, a new extension was designed for the Winery. Together with Silvester Clark, DLA Architects created a complex & interesting roof formation that is perfectly suited to…
-

Canterbury Linen
Canterbury Linen Services Limited is the largest provider of linen rental services in the South Island. Based in Christchurch and processing over 150 tonnes of linen each week, they deliver Linen to Te Whatu Ora Hospitals and commercial customers throughout the Canterbury and West Coast regions. Operating as a large commercial laundry facility, the buildings internal…
-

Hawke’s Bay Food Innovation Hub
The Hawke’s Bay Food Innovation Hub will serve as a dynamic innovation centre for food industry professionals to gather, collaborate, and innovate. work-in-progress images from this ambitious project reveal the -temporarily- un-filled perforated LinerDeck alongside the FiberthermX roof system. The perforated LinerDeck with acoustic infills allows the roof system to become an acoustic absorber, (boasting…
-

Museum of Transport and Technology
MOTAT (Museum of Transport and Technology) is New Zealand’s largest transport and technology museum and offers a fun and exciting learning experience for all ages. This project involved re-roofing a building at MOTAT and creating a warm roof in the process. The existing 2010 square meter metal roof had severe leaks. The process included securing…
-

Wyma Solutions
Wyma Solutions Ltd undertook the development of a tailor-made 10,000 square metre facility situated on a 2.2-hectare site within the Waterloo Business Park in Islington. This extensive structure comprises a 2,000 square meter office and amenity area designed to accommodate the 120 local Wyma team. Additionally, it encompasses an 8,000 square meter factory and assembly…
-

Woolyarns
-

Cuba St Precinct – 100 Cuba Street
The Cuba Street office and retail component of the Cuba Street Precinct spans three iconic neighbouring buildings all of which have been strengthened to greater than 100% NBS and refurbished, and are now known as 100 Cuba Street. The upgrade retained and incorporated an existing heritage façade with a striking new structure. The Cuba Precinct is…
-

Thermosash
The new Thermosash factory in Levin is a 4330m² purpose-designed manufacturing and office facility featuring precast panels as well as Thermosash’s own glazed façade system on the two most prominent, public-facing elevations. The main structure consists of steel portal frames designed to suit the production lines and areas of the factory with overhead gantry cranes.…
-

City Fitness
The warehouse building that accommodates City Fitness in Lower Hutt underwent a recovery process with the installation of an Ultratherm Xtreme FiberTite Recover roof. The City Fitness building in Lower Hutt, Wellington, originally had a DD400 metal roof profile. It was a common practice to install this profile at a roof pitch lower than the…
-

Arise Centre
Across the road from the Petone Railway station is the New Zealand headquarters of Arise Church. This building houses a 1400-seat auditorium in part of a three-story complex. The site, measuring half a hectare, is situated between the highway, the Mackenzie Ave overbridge, and Pito-One Rd at the base of Korokoro. The extensive 4576-square-meter complex…
-

Hutt Road
The RoofLogic Ultratherm Xtreme Recover system with Ultraflex PVC membrane breathes new life into aging roofs, extending their lifespan while significantly enhancing thermal performance. By effectively insulating office spaces, it creates a more energy-efficient and comfortable environment, reducing the risk of condensation. The upgrade at 20 Hutt Road not only meets modern sustainability standards but…
-

Vitaco Health Ltd
Vitaco Health Ltd, is the largest natural health supplement and specialist food and beverage manufacturer in Australasia. They selected FiberthermX for their new facility as an effective way to naturally maintain consistent internal temperature. “Pleased to report that, without cooling, the daily maximum and minimum summer temperatures only vary between 1 and 2 degrees as a…
-

B:HIVE – Smales Farm
Situated on the North Shore of Auckland, the B:HIVE at Smales Farm embodies a modern and invigorating approach to work. It serves as a diverse and vibrant hub for both local and global businesses, providing teams of all sizes with access to the advantages and features typically associated with working in an A-Grade office space.…
-

Mayfair House
Mayfair House, is a 15-storey building constructed in 1986, spanning 12,332 square metres. The building has undergone a Base Build Upgrade, refurbishment and modernisation. This involved installing new lift shafts, partial re-cladding, roofing works, seismic works, new entry configurations and extensive consultant and fit out coordination. Mayfair House is leased to the New Zealand Government…
-

Artificial Limb Service – Peke Waihanga
This critical healthcare facility faced persistent weathertightness issues with its low-pitch trough section metal roof and original membrane gutters. After years of ad-hoc repairs and ongoing leaks, the decision was made to install a fully engineered RoofLogic overlay system with a FiberTite membrane. RoofLogic designed and detailed the solution, providing all design calculations, a PS1…
-

Arrow Uniforms
From its RoofLogic FiberthermX warm roof to its advanced technological infrastructure, every aspect of the facility has been tailored to support Arrow’s mission of providing exceptional service.
-

Blum Warehouse
Blum’s warehouse in Christchurch comprises a unique office environment, showroom, training workshop and warehouse hub to support Blum’s South Island distribution. Blum teamed up with Warren and Mahoney Architects to develop the purpose-built property. The building features high-tech sustainable design and materials, aligned with company’s sustainability values. The showroom presents moving ideas and concepts for innovative…
-

Airways Air Traffic Control Offices
This project involved the design and construction of an air traffic control facility built for Airways, the Auckland International Airport Ltd property development arm. The building is located on a brownfield site, outside of the airport ‘air side’ operations, and is part of their wider urban development scheme. The building has a high architectural finish…
-

NZ Post Distribution Centre
The Wellington Super Depot is NZ Post’s first automated processing hub in the lower North Island and the first to be built from the ground up. This is the single largest material handling investment programme within New Zealand in recent history. Sustainability was also a central consideration for the Wellington Super Depot site, alongside other…
-

Charles Fergusson
Precinct Properties undertook a significant redevelopment of the Bowen Campus which sits adjacent to Parliament Buildings and the Beehive in Central Wellington. As part of this challenging project the existing 13 level Charles Fergusson Tower was completely re-developed including seismic strengthening, new curtain wall façade and interior fit-out works. A RoofLogic Recover solution was proposed for…
-

Weta Workshop – CamperDown Road
The re-roofing of the Weta Workshop facility came with a range of unique challenges. The existing long-run metal roof had been overlaid with a concrete screed and rubber membrane in 2005 to meet the building’s stringent acoustic requirements for sound-sensitive filming and editing. Two critical issues needed resolution: the existing membrane had begun to leak…


