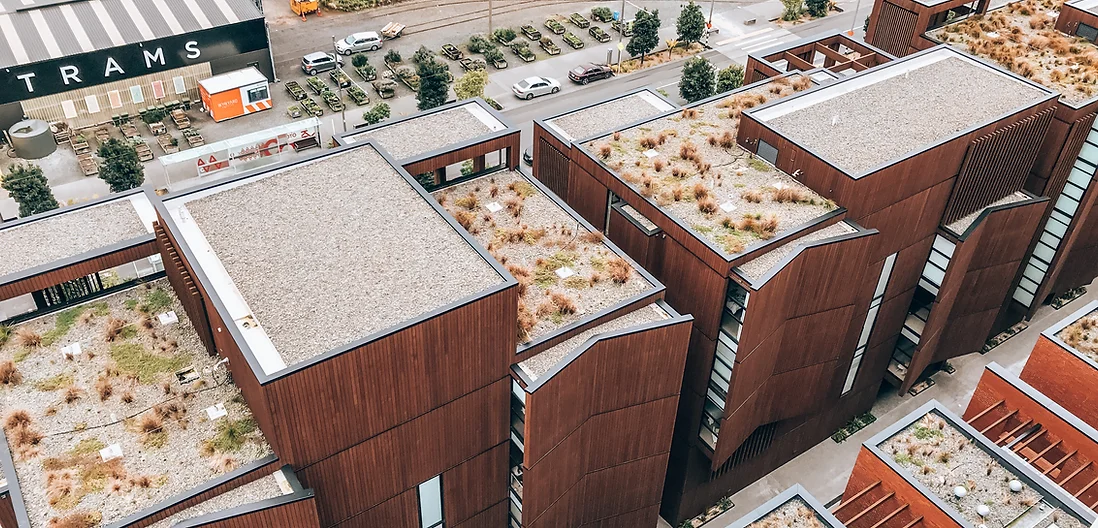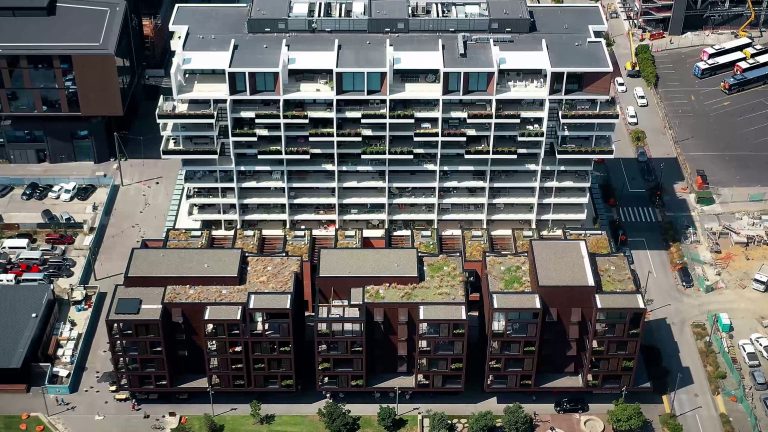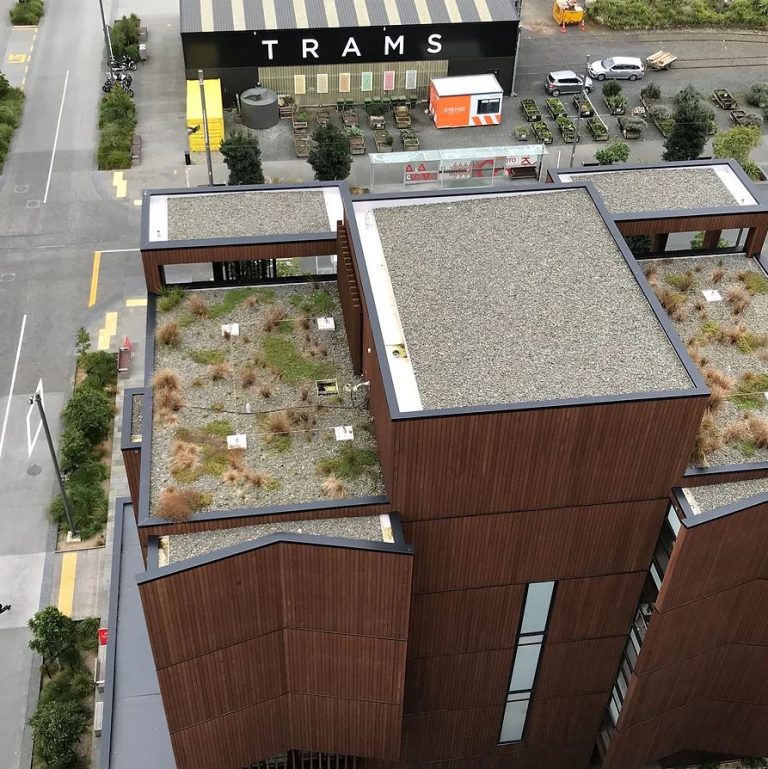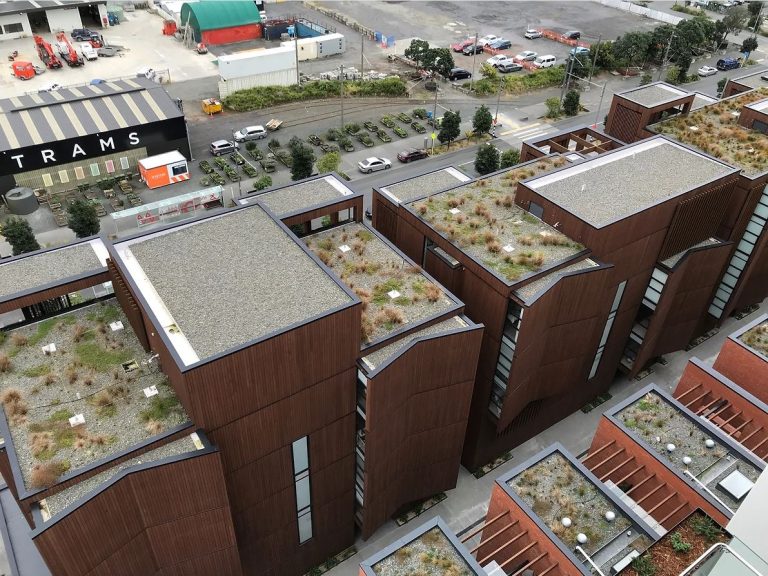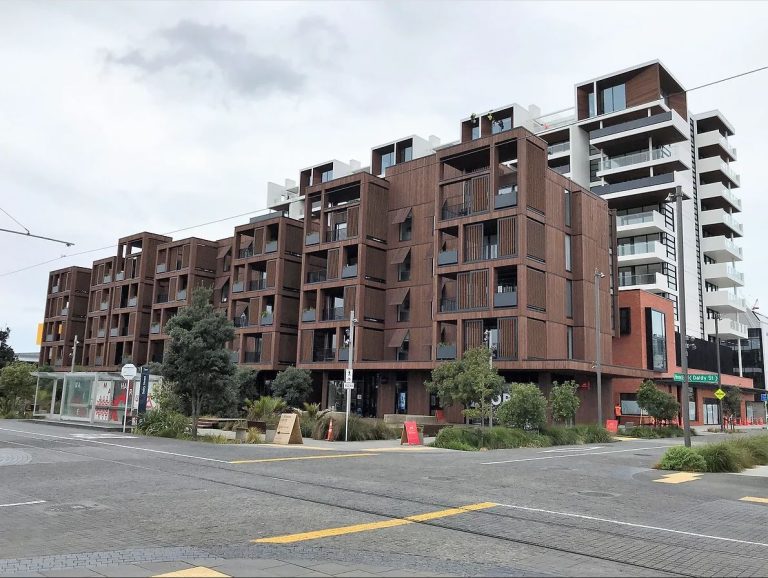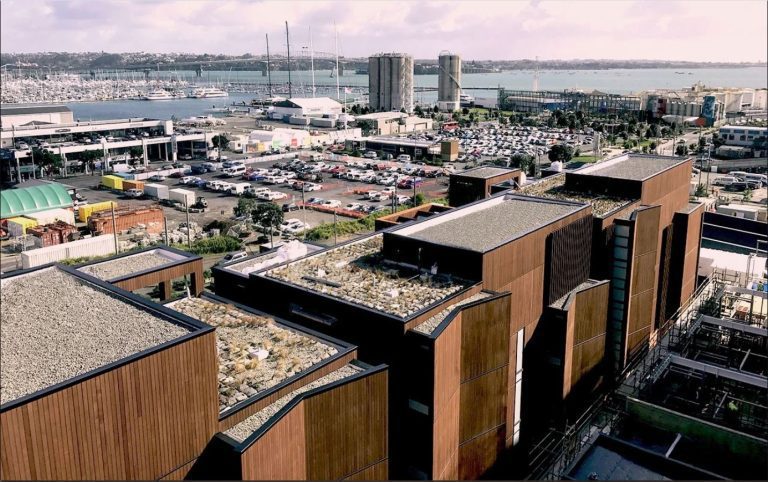A substantial new residential development located within Auckland City’s rapidly developing Wynyard Quarter. Wynyard Central incorporates low rise, high rise and town house elements and presents some unique challenges in terms of roof design and construction. The roof system had to accommodate a range of thermal requirements, often complex roof geometry and a number of green roof areas. The building height, shape and location meant the RoofLogic system had to be engineered to meet extreme wind design loads.
System Details
Most roof areas were installed in conjunction with RoofLogic’s own structural steel base deck along with some more traditional structural concrete and plywood substrates.
Rooflogic’s high performance insulated membrane roof assembly was specified for the project, incorporating:
- RL Structural Steel Base Deck
- RL Vapour Control Layer
- RL PIR Board (100mm.)
- RL Roof Board (HD.)
- FiberTite KEE Membrane
SYSTEM benefits
- Achieved high levels of thermal performance (R.5.)
- High density RL Roof Board provides compressive strength/trafficability, wind uplift resistance and acoustic performance.
- Fibertite membrane provides unrivalled performance in terms of seam strength, puncture resistance, chemical resistance and long term trouble free durability. Fibertite was ideal for the complex roof geometry on the project
- Fibertite membrane is the perfect solution for green roof applications.
- Fibertite mitigates risk and provides trouble free durability like no other membrane.
