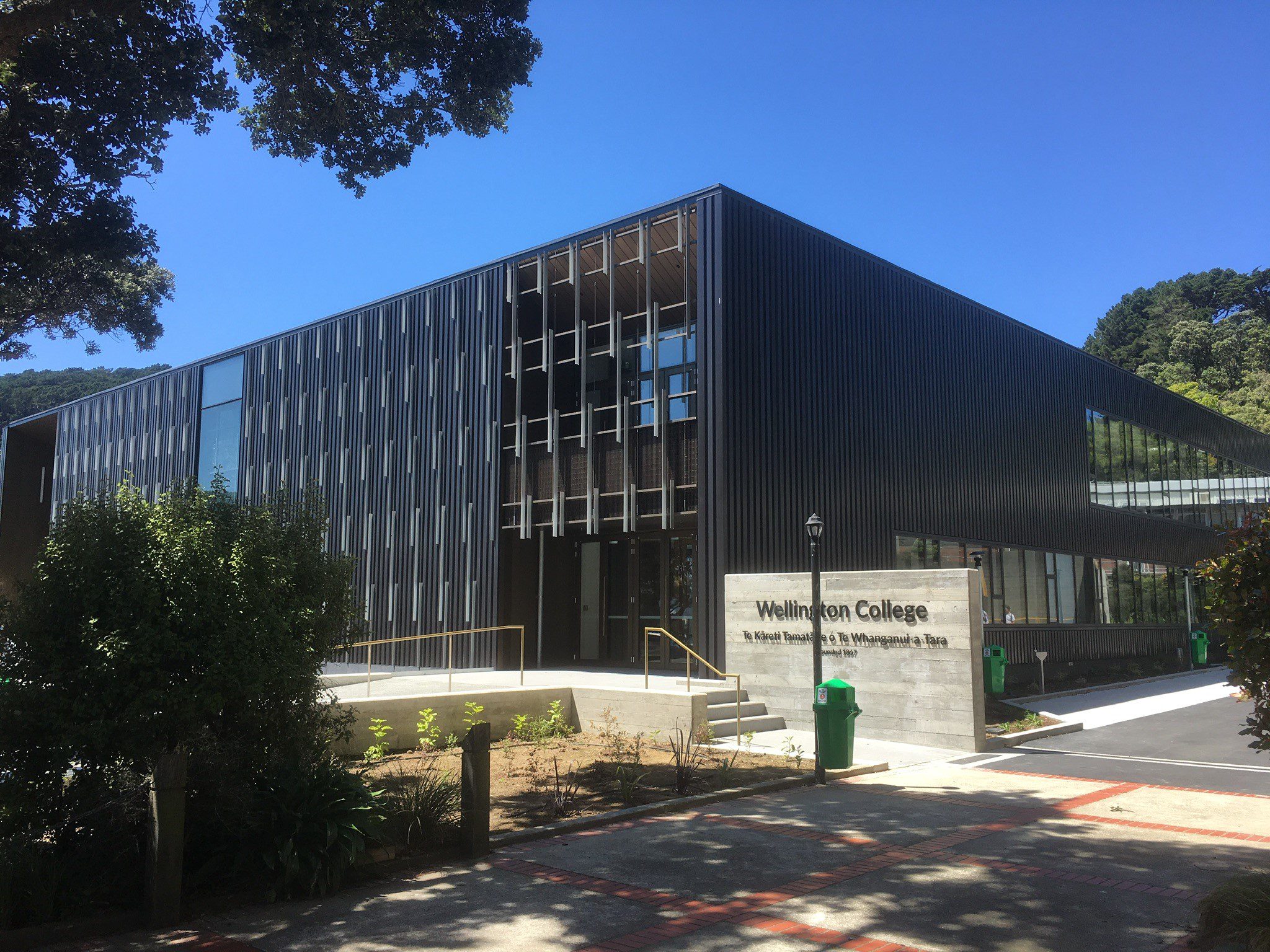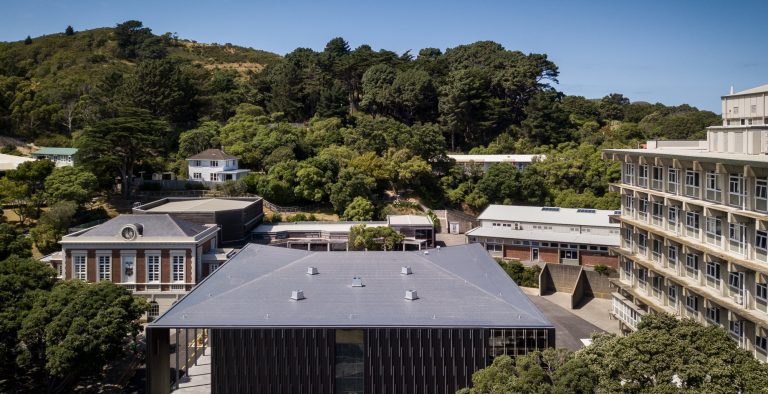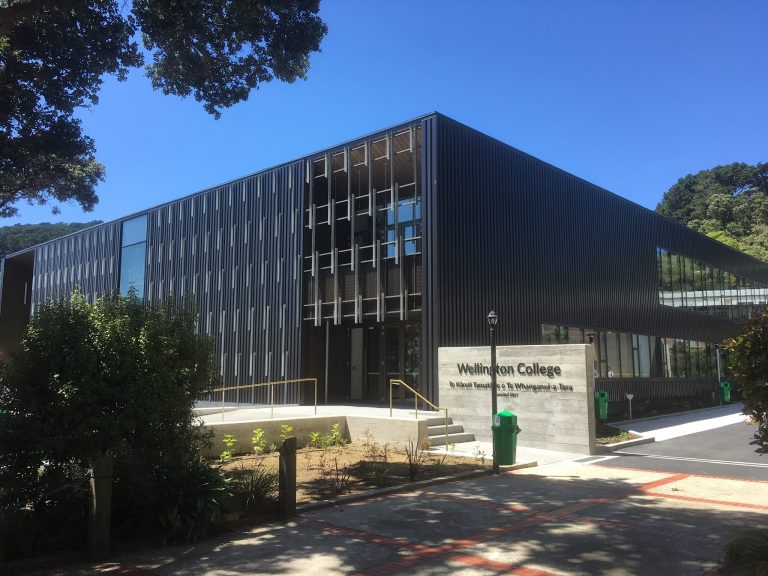The building’s function and location make it a focal point on the Wellington College campus. The hall is simple and symmetrical space with dual stages – a performance stage and an assembly stage – and flexible mezzanines that accommodate numerous configurations.
A valley is formed at the junction of the outer roof planes and the central roof plane. At the valley junction there is a step/change in height between the central roof plane and the two outer planes that has been caused by the acoustic requirement for an additional layer of RL Roof Board through the central plane.



