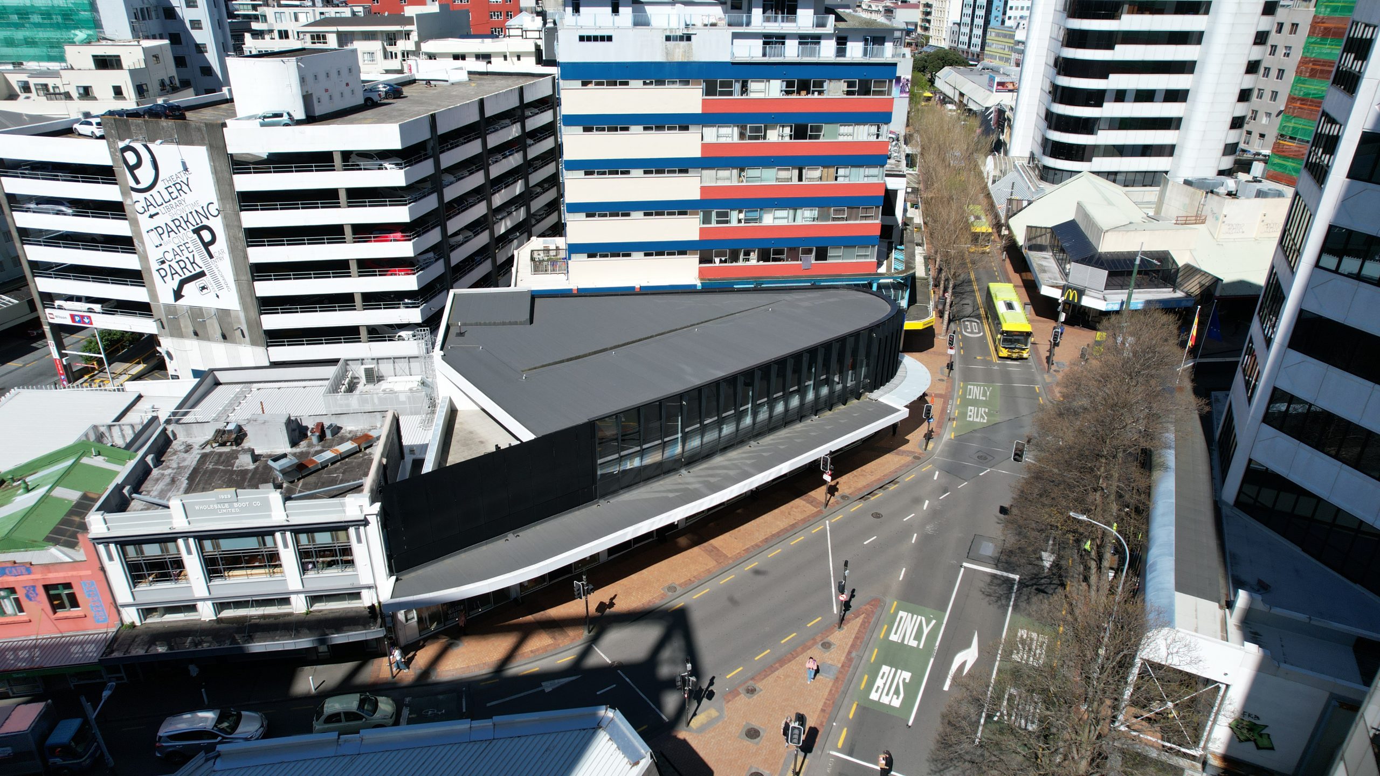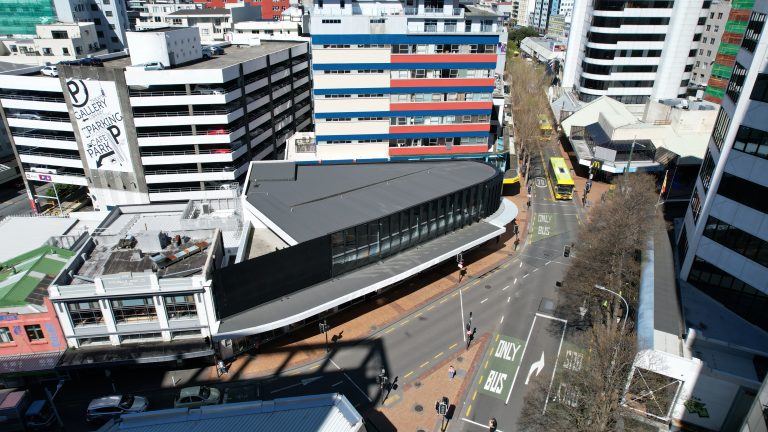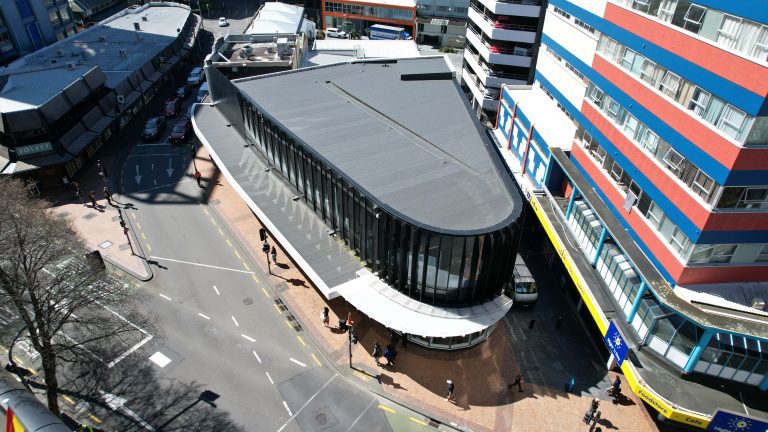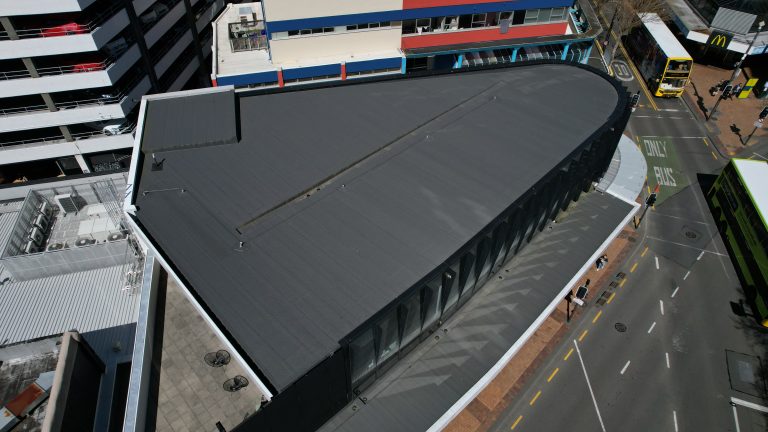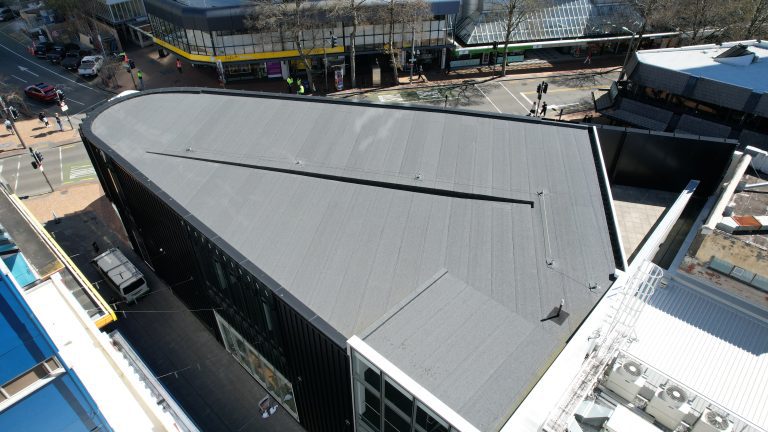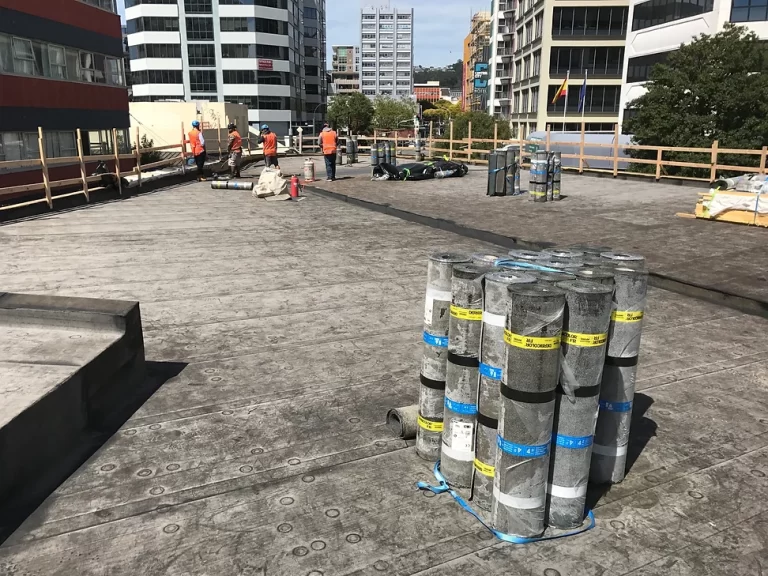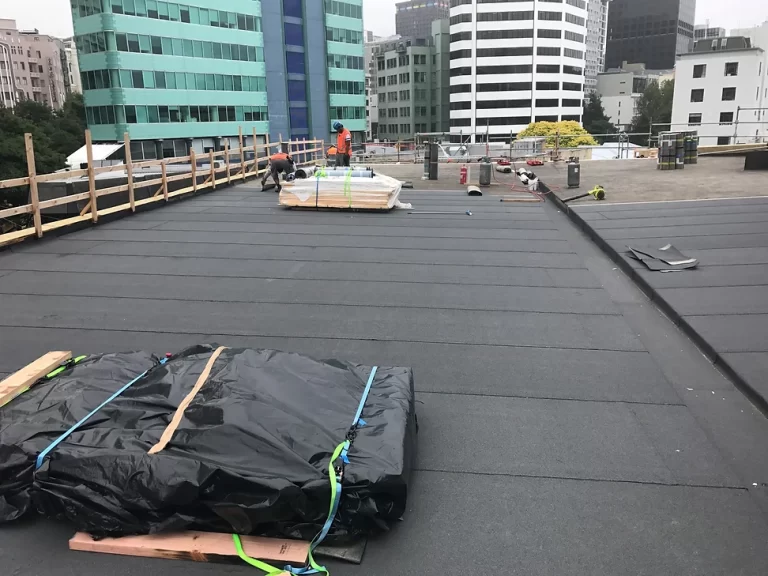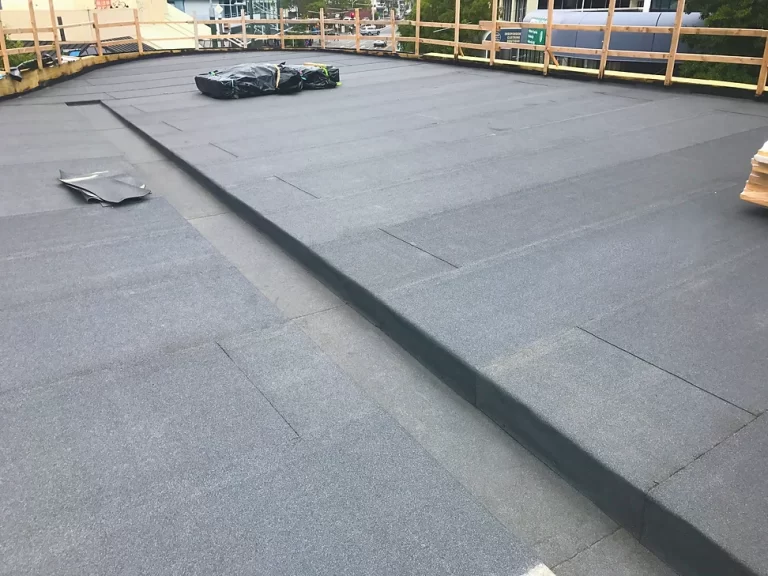The Victoria Street Development is a two-story retail, commercial and hospitality development on a triangular site at the corner of Manners and Victoria Streets, in the heart of Wellington City. The building has multiple retail and office tenancies. The stunning new building, with its bold black and white colour scheme has revitalised this high profile corner of the city.
awards
New Zealand Commercial Project Awards 2018 – Silver Award, Retail category
System Details
RoofLogic specified both the Ultratherm MSR (metal roof) system and Ultratherm Xtreme (membrane roof) system on this project. The southern end of the site narrows to create a triangular roof zone. The complex geometry in this area made a membrane roof application the ideal solution. The membrane roof option, in conjunction with RoofLogic’s Roof Board HD, also provided the acoustic performance that was required in respect to STC and rain noise.
The system incorporated:
- RL Base Deck (structural steel base deck.)
- RL vapour Control Layer.
- RL PIR Board (80mm.)
- RL Roof Board HD.
- Derbigum Membrane.
SYSTEM benefits
- High R-value solution with use of 100mm RL PIR Board. System provided R5.00.
- Complex roof geometry could be accommodated with Derbigum membrane.
- Excellent acoustic performance
