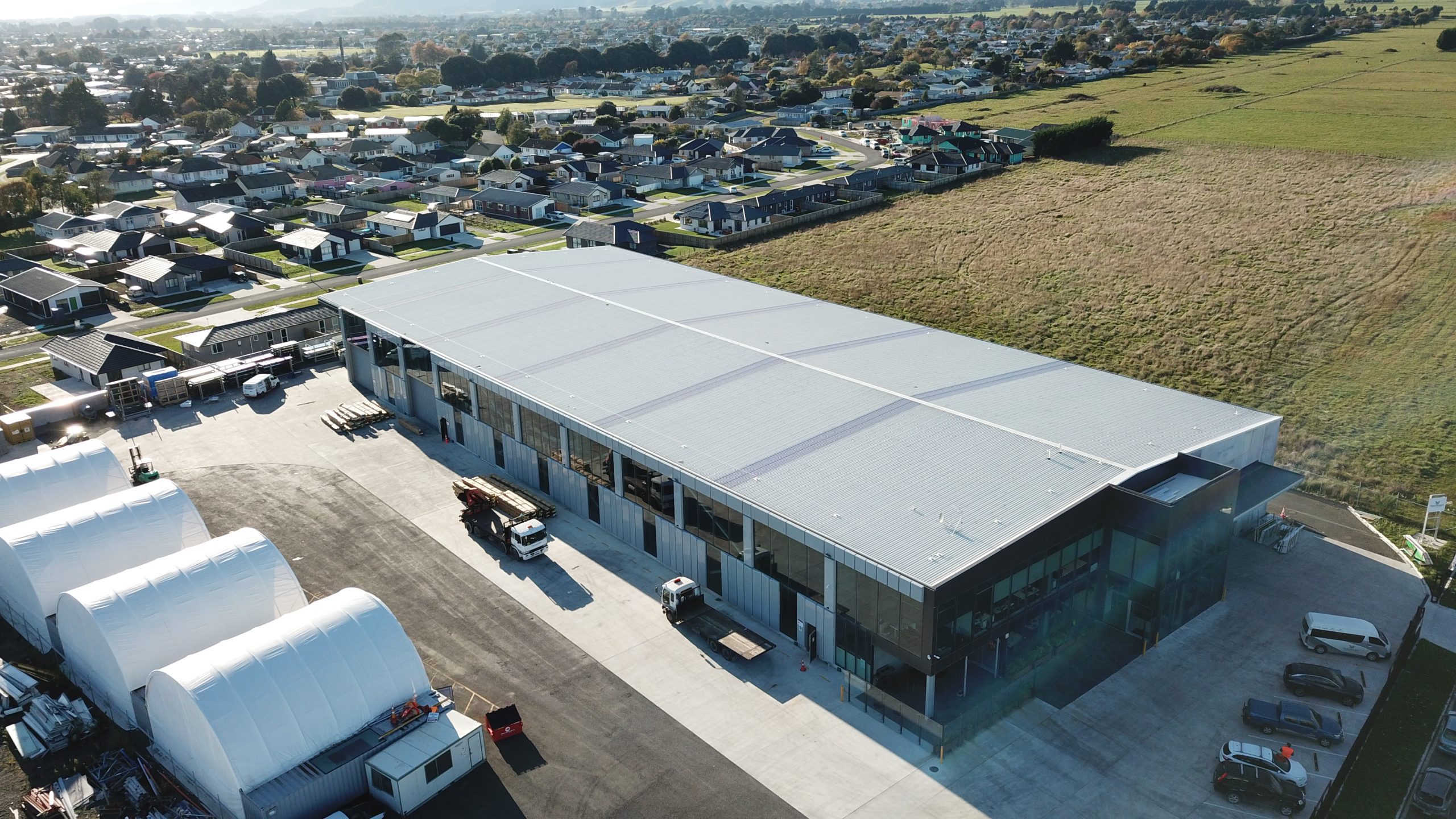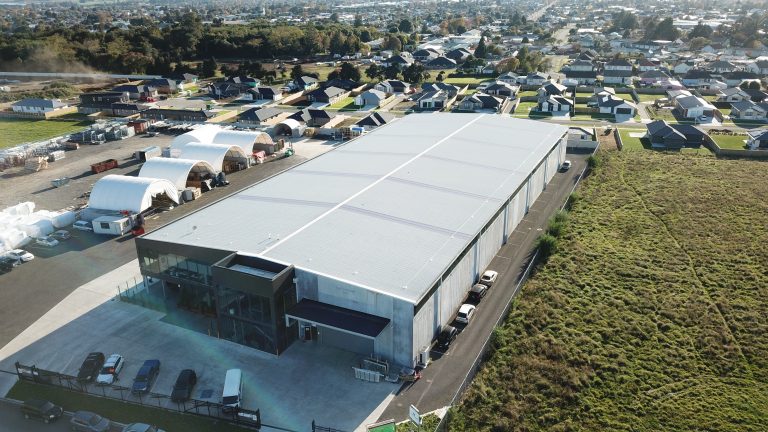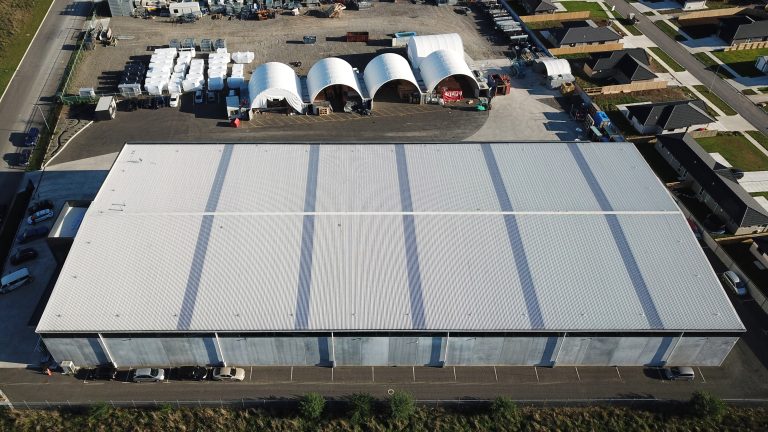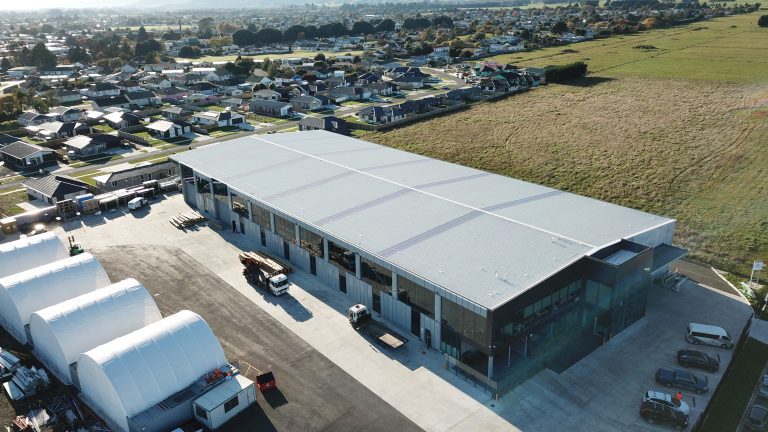The new Thermosash factory in Levin is a 4330m² purpose-designed manufacturing and office facility featuring precast panels as well as Thermosash’s own glazed façade system on the two most prominent, public-facing elevations.
The main structure consists of steel portal frames designed to suit the production lines and areas of the factory with overhead gantry cranes. The building also houses 448m² of amenities, such as offices, meeting rooms and a large staff cafeteria.
System Details
- RL Liner Deck
- RL Butyl Lap Tape
- RL Fibertherm Elite Insulation
- RL Structural Rail
- RL TopDeck T



