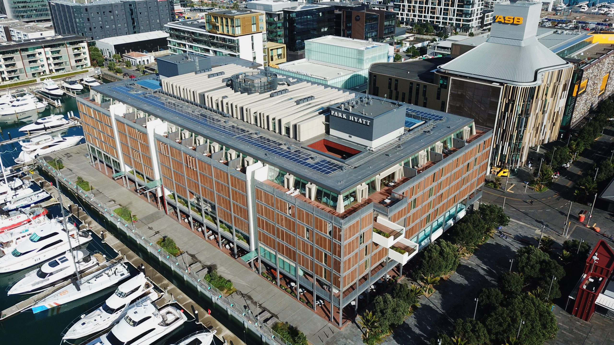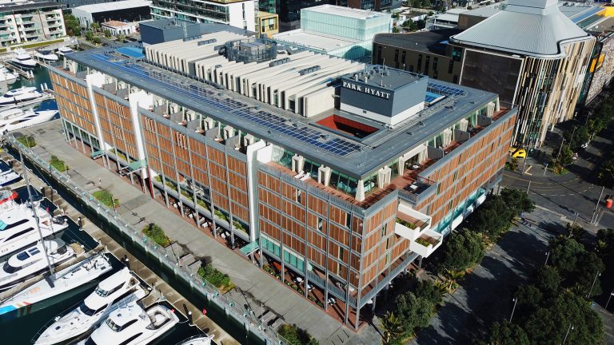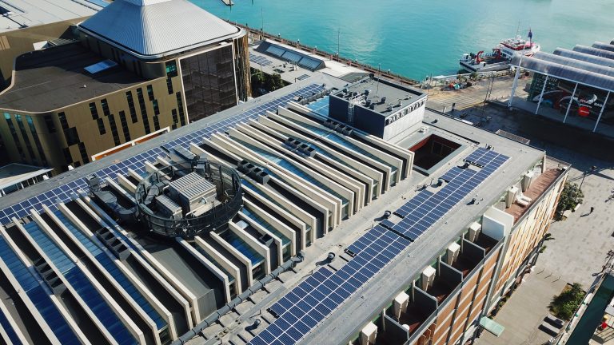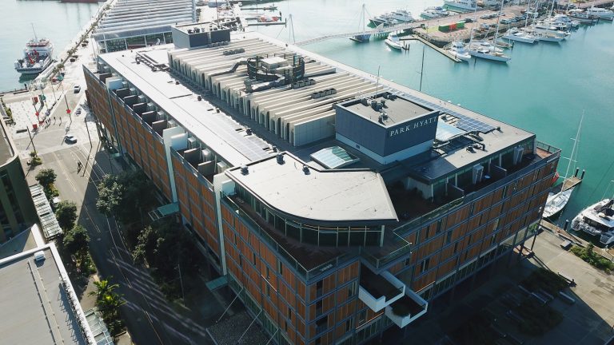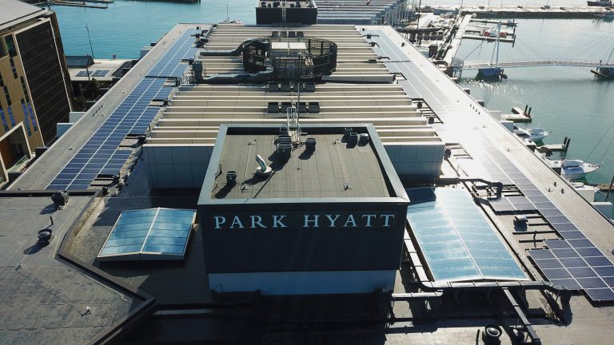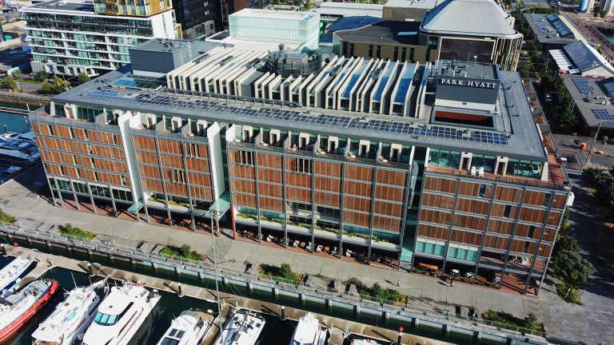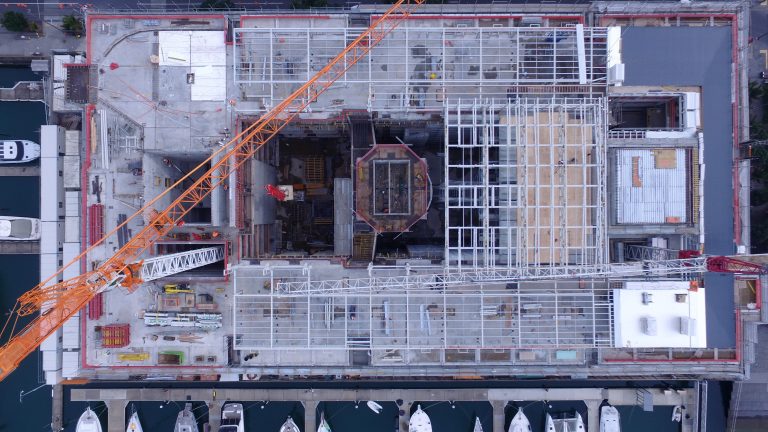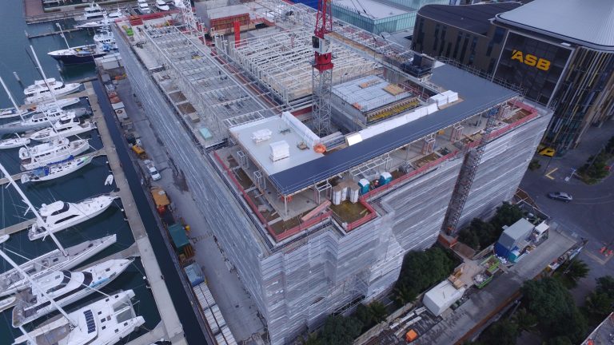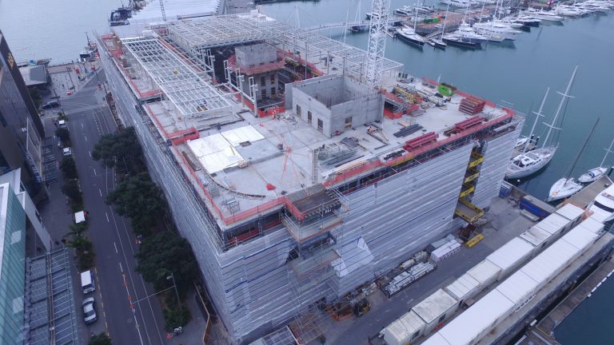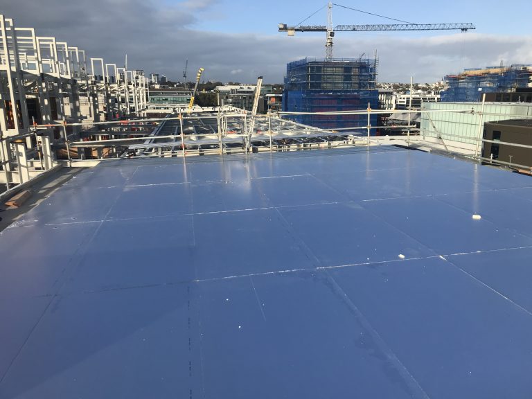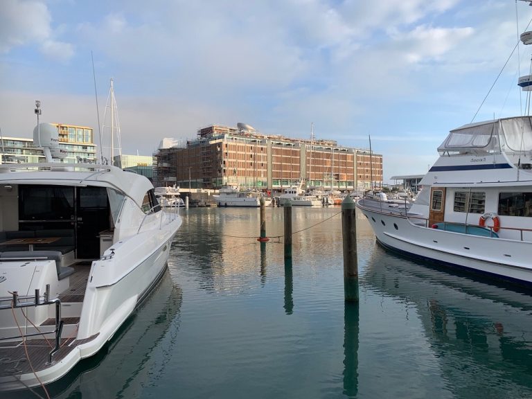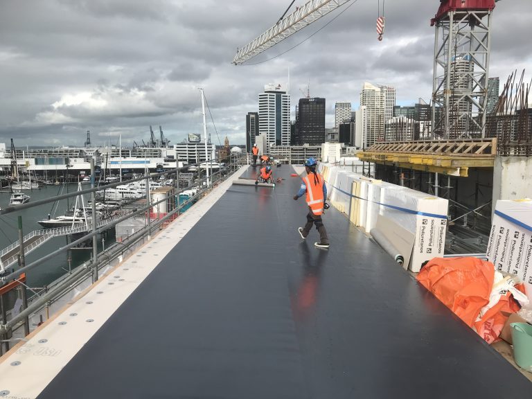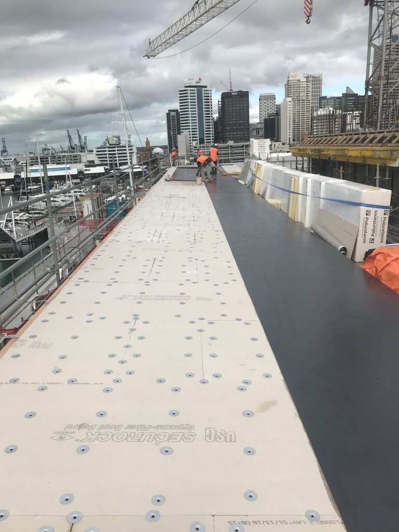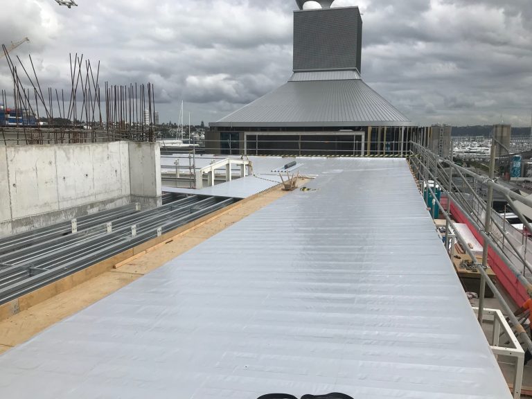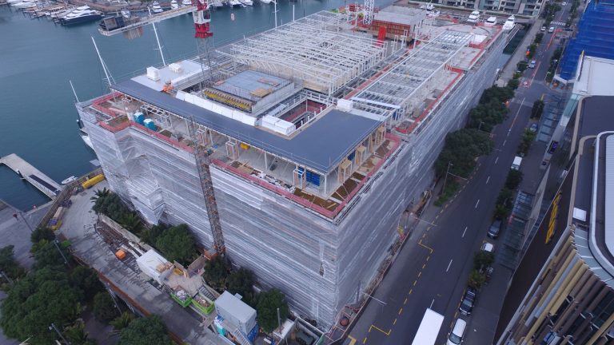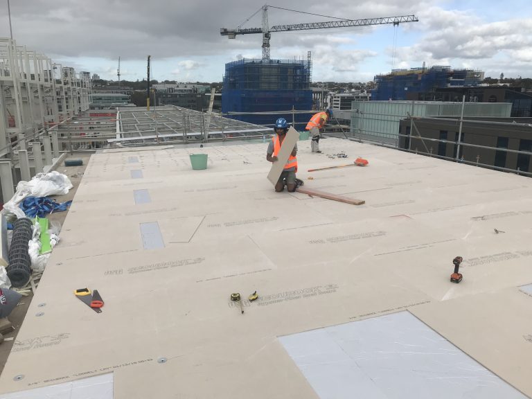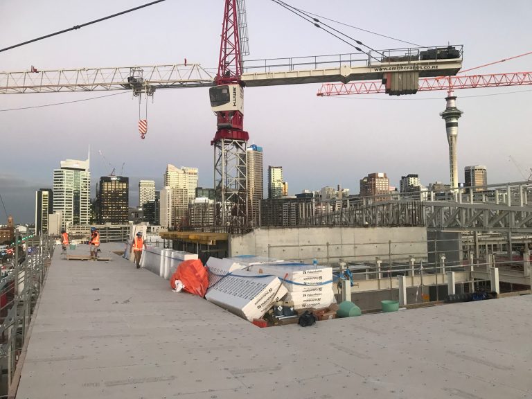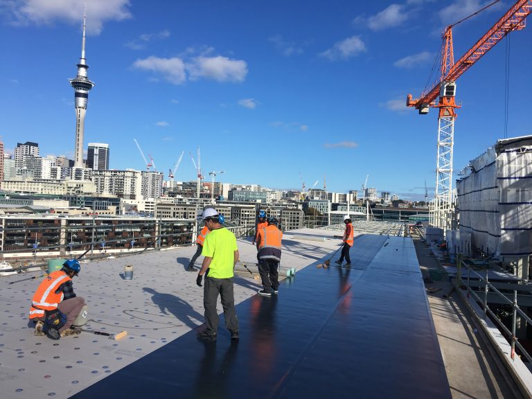Park Hyatt Hotel is a new development being constructed on Auckland’s waterfront. Both the location and design demanded the highest levels of performance from the roof and deck membranes that were specified.
The roof and deck areas needed to provide high levels of thermal and acoustic performance. The complex detailing required a versatile roofing membrane that would also provide the long term resilience demanded by the project and its location.
System Details
RoofLogic systems were specified on the main roof areas and the multiple hotel room decks on the project.
RoofLogic system for main roof areas:
- RL Base Deck (structural steel base deck)
- RL Vapour Control Layer
- RL PIR Board (80mm)
- RL Roof Board HD
- Fibertite Membrane
SYSTEM BENEFITS
- Lightweight system with rapid install speed.
- Verified acoustic performance.
- Verified thermal and hygrothermal design.
- Fully engineered to ensure extreme design wind loads are managed.
rooflogic deck system
A RoofLogic solution was also specified for the concrete deck areas. The concrete decks were laid flat with the following system installed:
- Tapered HD Polystyrene (to create deck falls.)
- RL Roof Board HD
- Fibertite membrane
SYSTEM BENEFITS
- Lightweight system with rapid install speed.
- Verified acoustic performance.
- Verified thermal and hygrothermal design.
- Fully engineered to ensure extreme design wind loads are managed.
