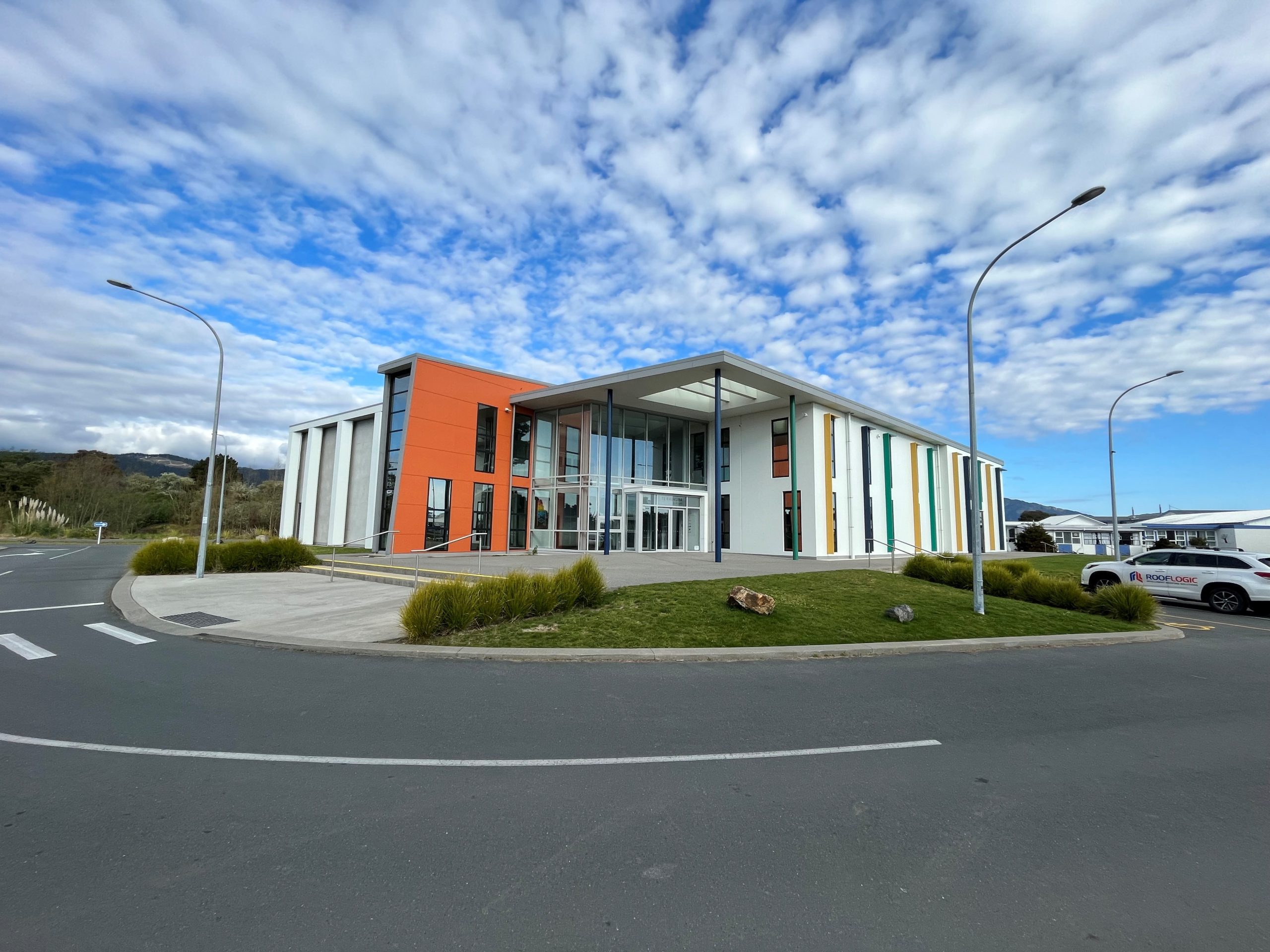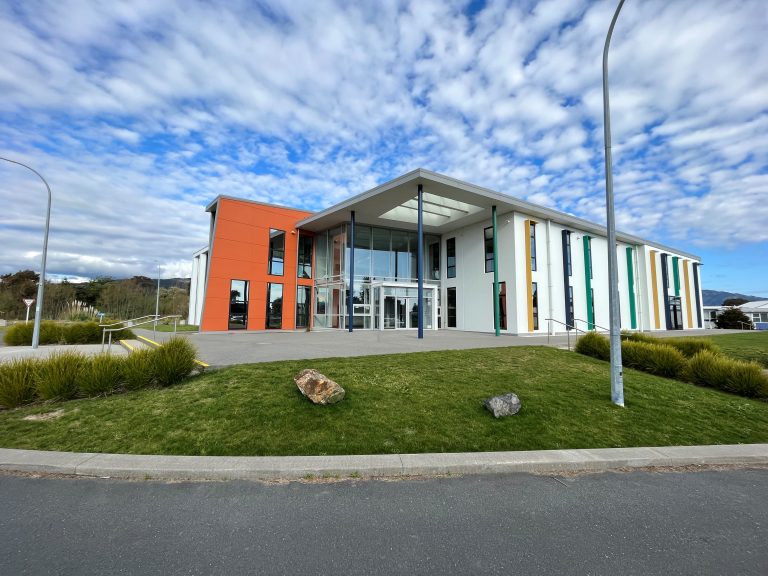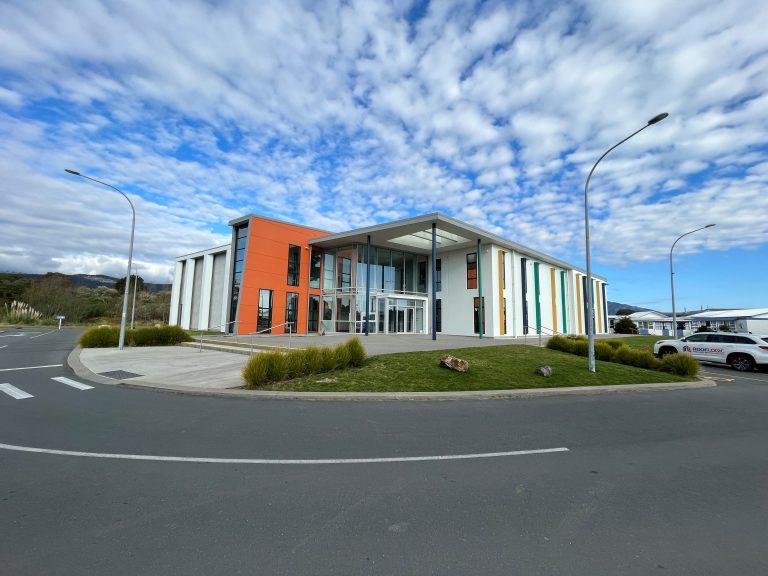McKenzie Higham Architects secured the role of design lead by winning a design competition for the project. The original concept, initially conceived for just the school, evolved into a facility designed to serve both the broader community and the College.
The precast concrete and steel superstructure were essential in achieving the expansive interior spaces and the desired acoustics.
This centre now delivers state-of-the-art performance arts learning environments for the school’s music, drama, and dance departments, aligning with 21st-Century teaching and learning methods. Thanks to contributions from the Kāpiti District Council and community groups, it also offers a professional 330-seat auditorium and theatre for the Kāpiti area.
Te Raukura ki Kāpiti – Kapiti Performing Arts Centre
Related Systems: Ultratherm MSR
Project Size: 1,500 m2
Location: Paraparaumu, Kāpiti Coast
Project Date: February 2020
Project Size: 1,500 m2
Location: Paraparaumu, Kāpiti Coast
Project Date: February 2020
Architect: McKenzie Higham Architects
Installer: Tararua Roofing
Installer: Tararua Roofing


