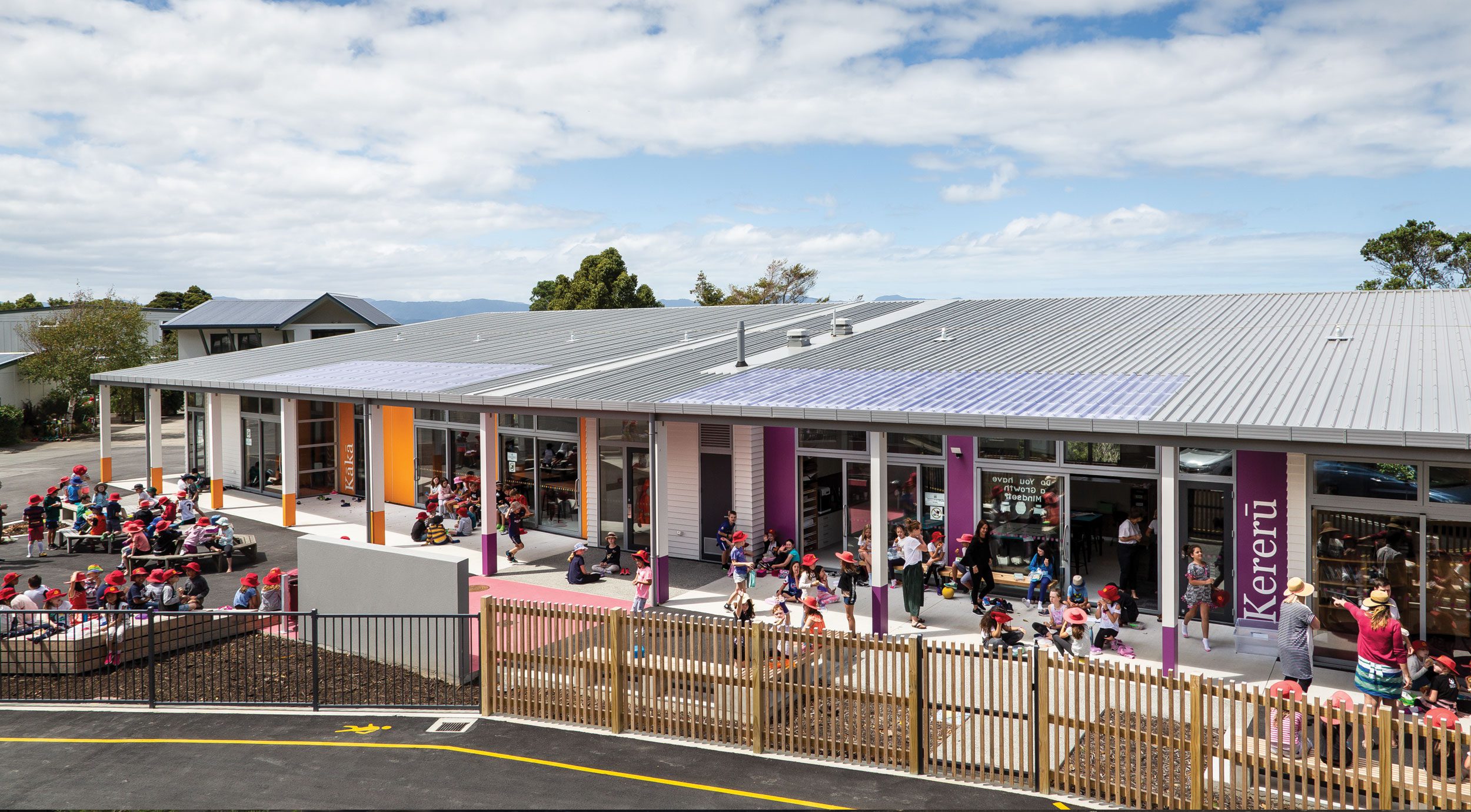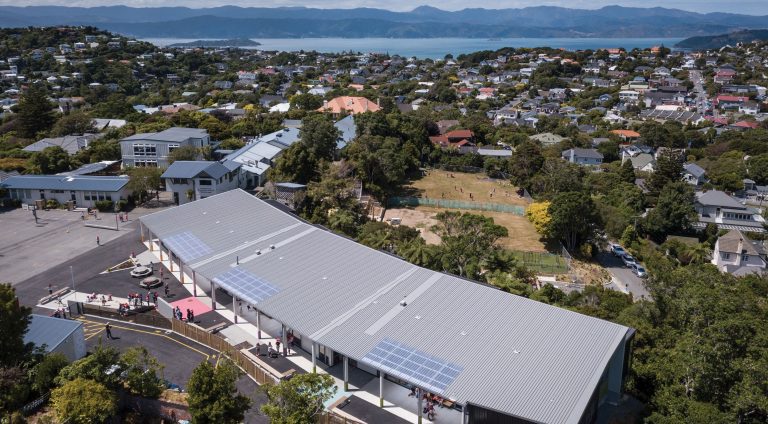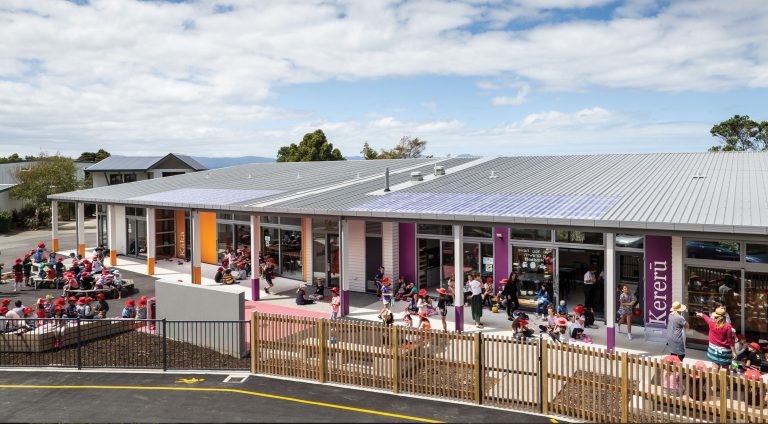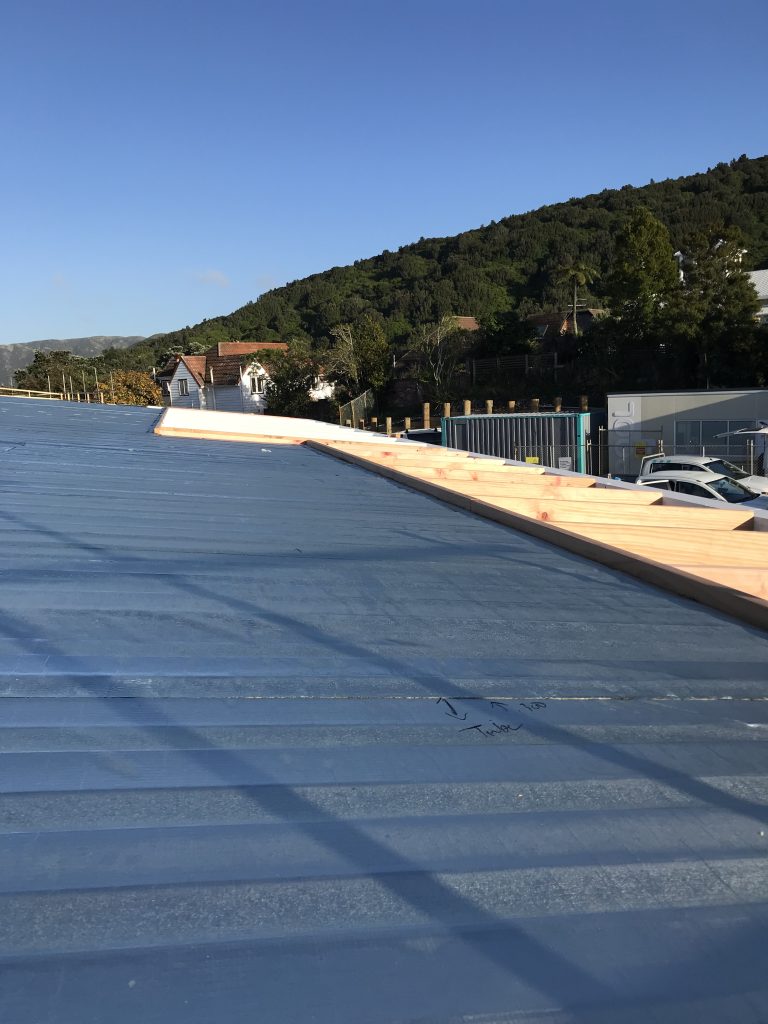Khandallah Primary School underwent a much-needed renovation to address issues with leaky buildings. During this refurbishment, architectural features were incorporated to modernise their teaching approach for the 21st century. The main objective was to centralise learning within a single facility while also establishing adaptable play and outdoor areas on the same site.
The new building, comprising three interconnected studios, was strategically positioned to maximise the adjacent outdoor space and complement the hillside’s contours. These learning spaces extended to a sunny northwest-facing outdoor area while also cantilevering over a steep, densely vegetated bank, providing impressive views of the lush canopy of native trees. This elevated position allowed for ample natural light and a peaceful green panorama.
System Details
- RL Liner Deck
- RL Vapour Control Layer
- RL Acoustic Board
- RL Rigid PIR insulation (foil faced) at a thickness of 80mm to provide a system R-value of R3.66.
- RL TopDeck T



