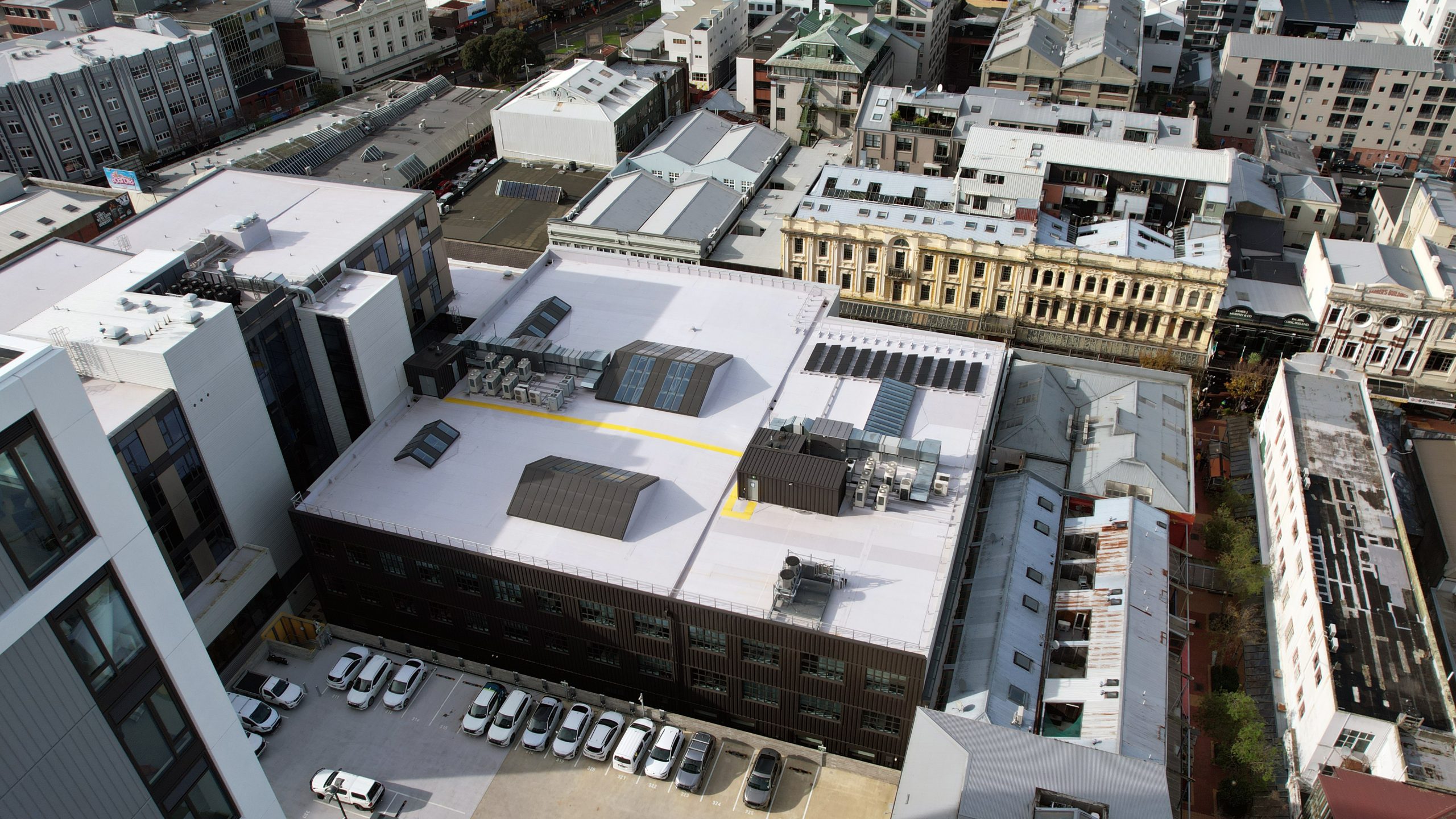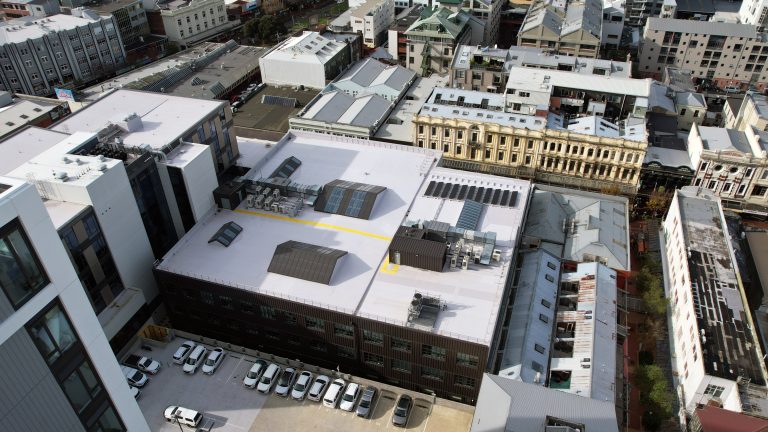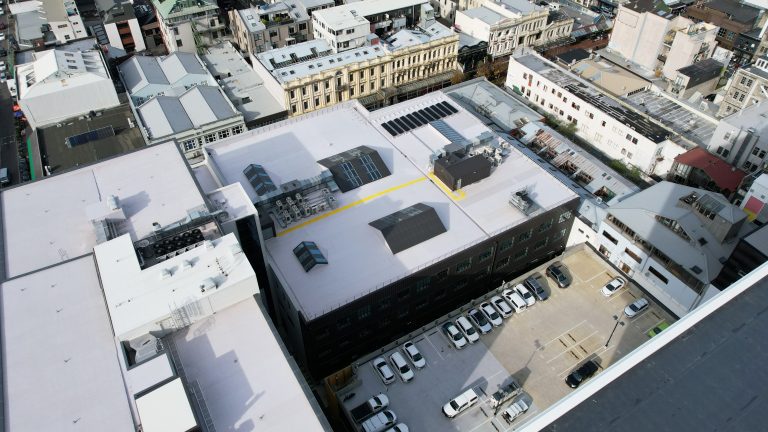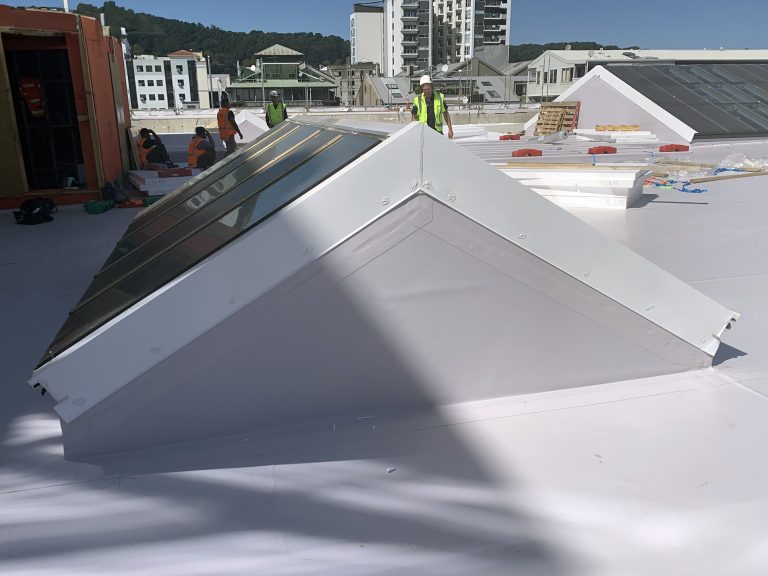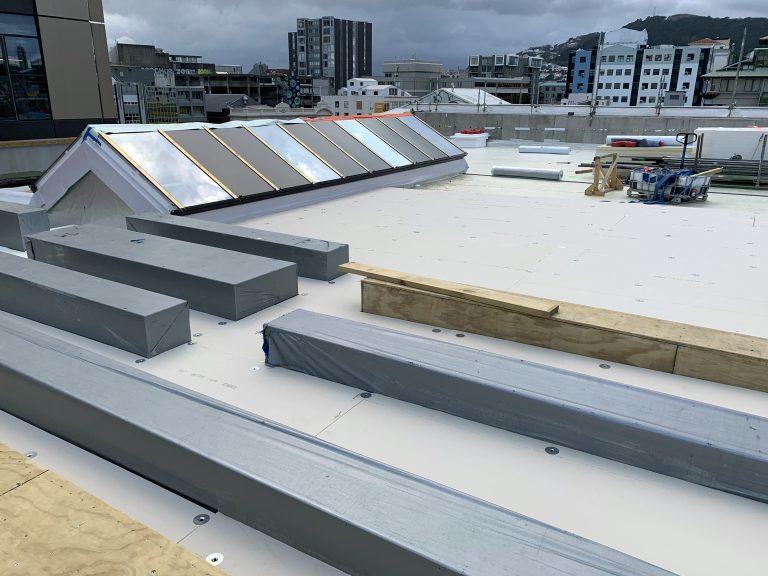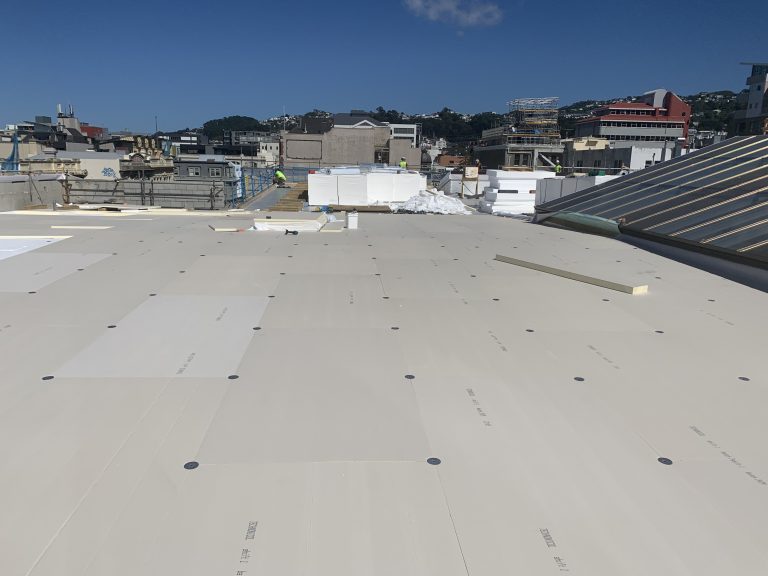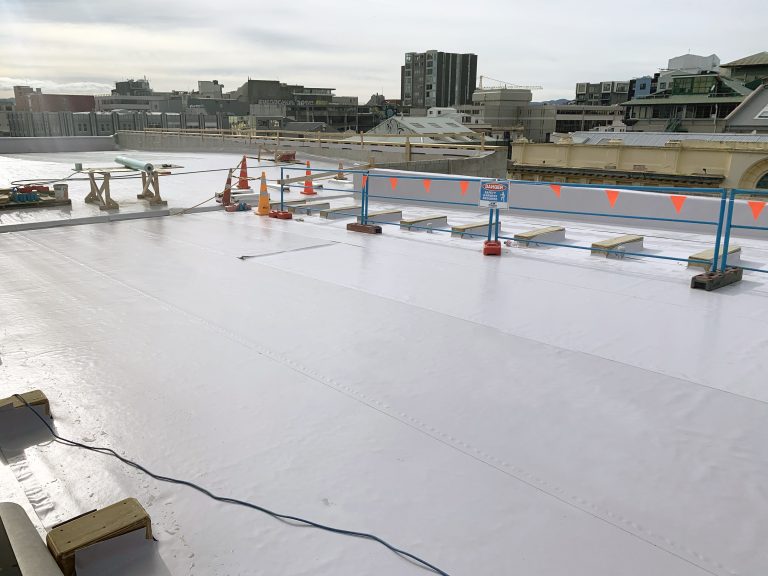The Cuba Street office and retail component of the Cuba Street Precinct spans three iconic neighbouring buildings all of which have been strengthened to greater than 100% NBS and refurbished, and are now known as 100 Cuba Street. The upgrade retained and incorporated an existing heritage façade with a striking new structure. The Cuba Precinct is integral to the Cuba Quarter renaissance.
Integrating a heritage structure with a new design brought unique challenges in roof design and detailing. To ensure the roof could function as a structural diaphragm, 21mm plywood was used for the roof structure, while some of the existing low-pitch sections were retained. The building’s location subjected the roof to wind pressures of up to 7.0 kPa, requiring expert input from RoofLogic’s structural engineer.
A FiberTite warm roof system was selected for its reliable performance, even on low-pitch roofs. Designed to manage extreme wind loads, FiberTite offers proven thermal and hygrothermal performance, ensuring durability in demanding conditions. Its robustness makes it well-suited for areas with heavy plant traffic, and its adaptability allows it to handle complex details and junctions, including connections with curtain wall cladding.
System Details
RoofLogic’s Ultratherm Xtreme system was specified for the project, incorporating:
- RL Vapour Control Layer (installed over plywood substrate.)
- RL PIR Board (80mm.)
- RL Roof Board.
- Fibertite membrane.
- RL Walkway
There were also several plant room areas where the same system was installed over concrete roof slabs.
