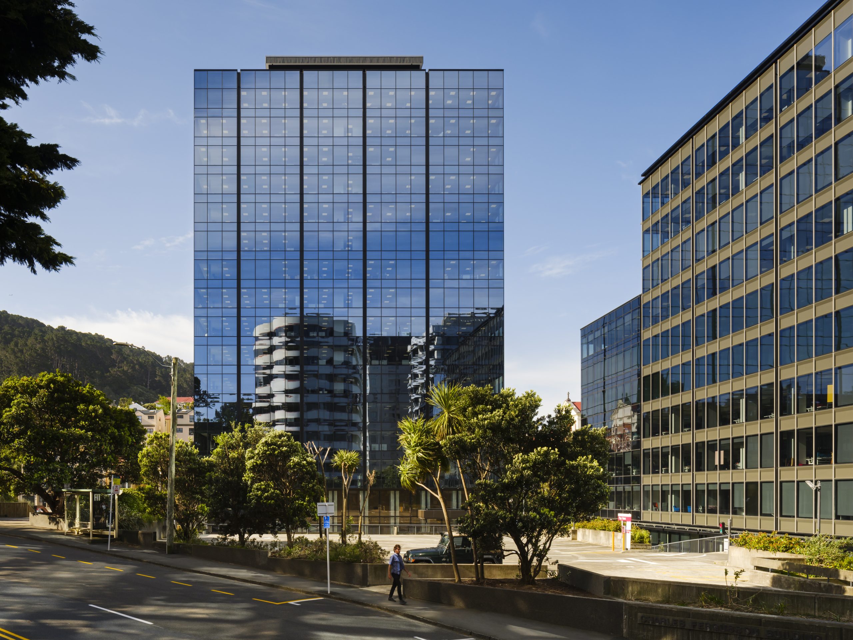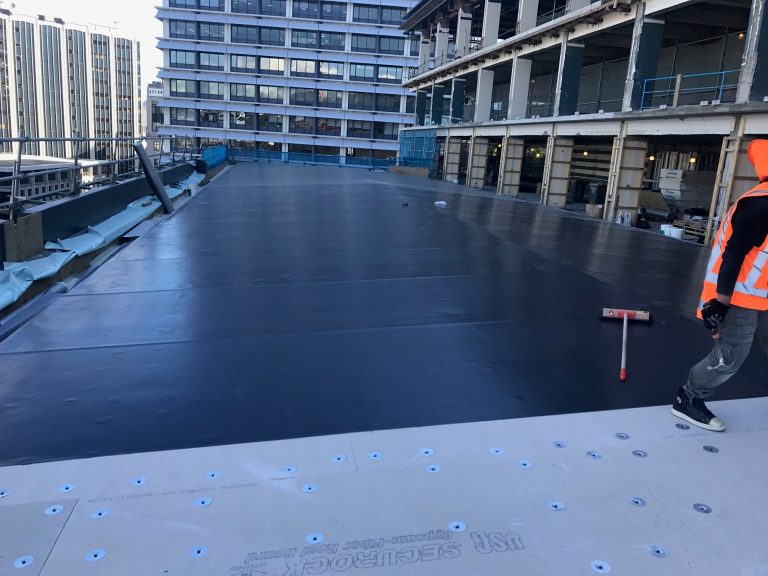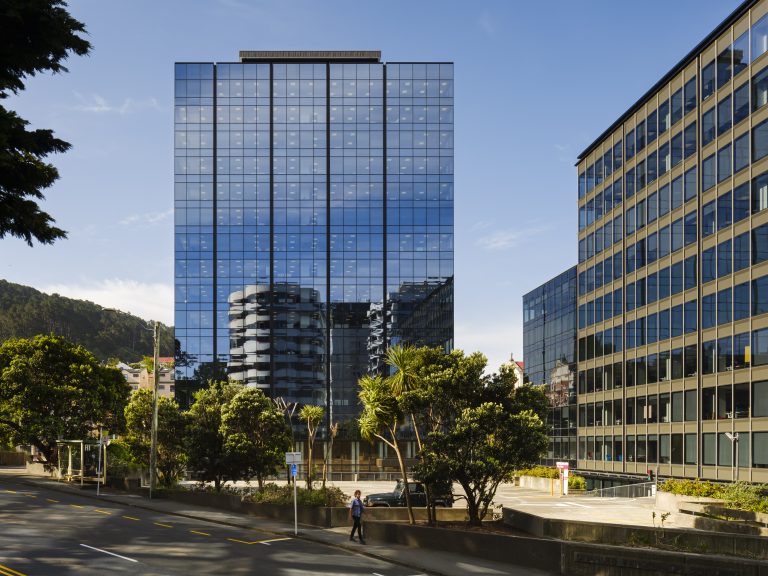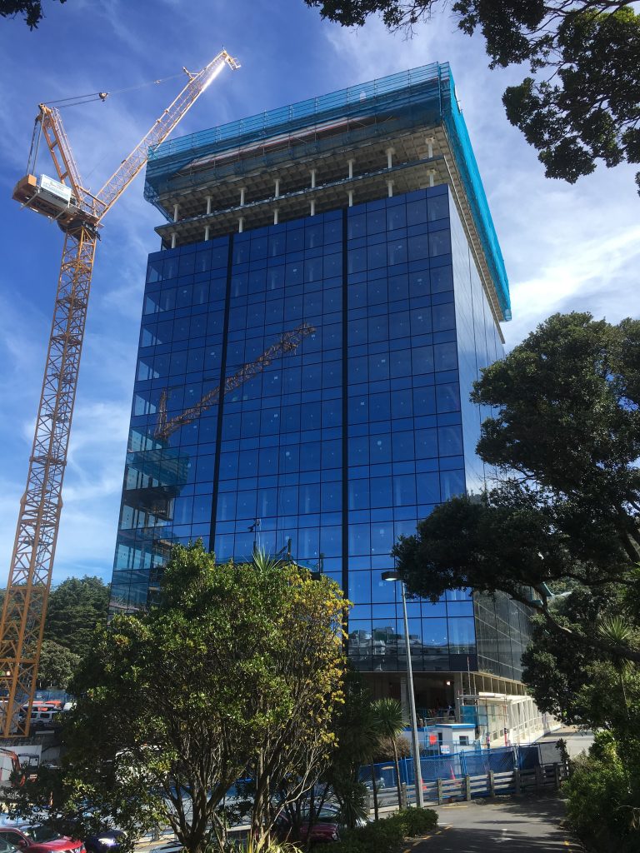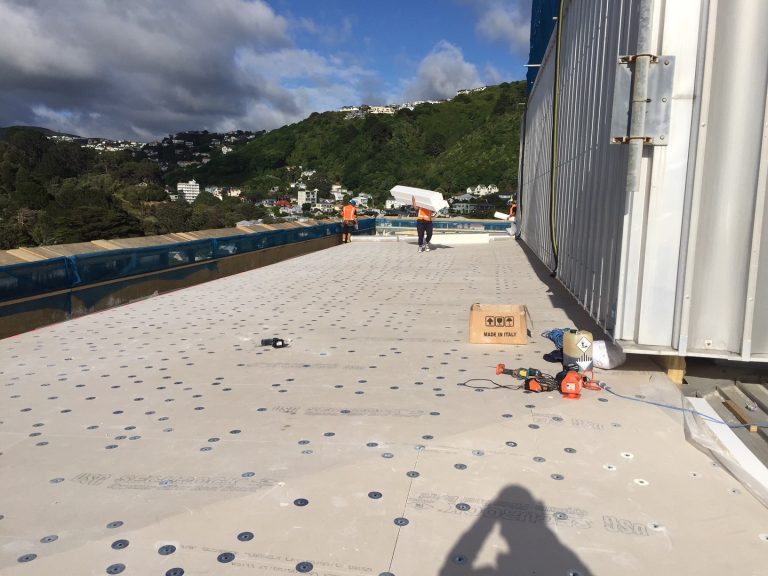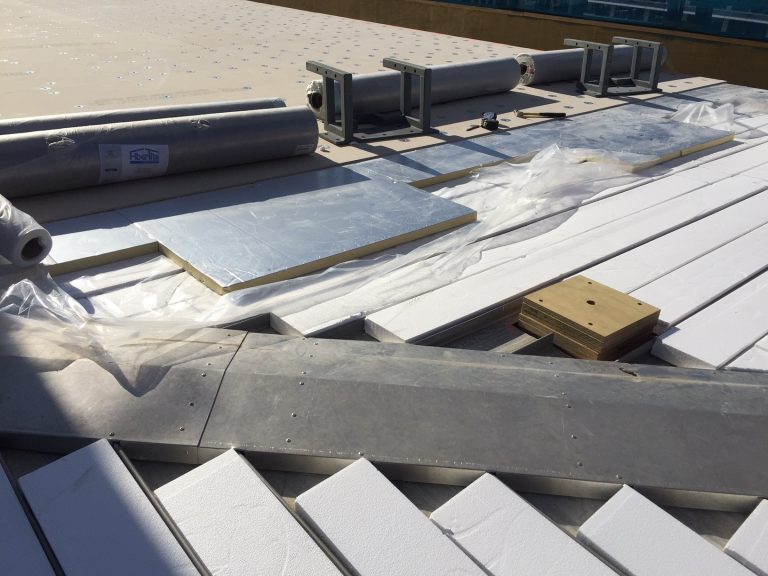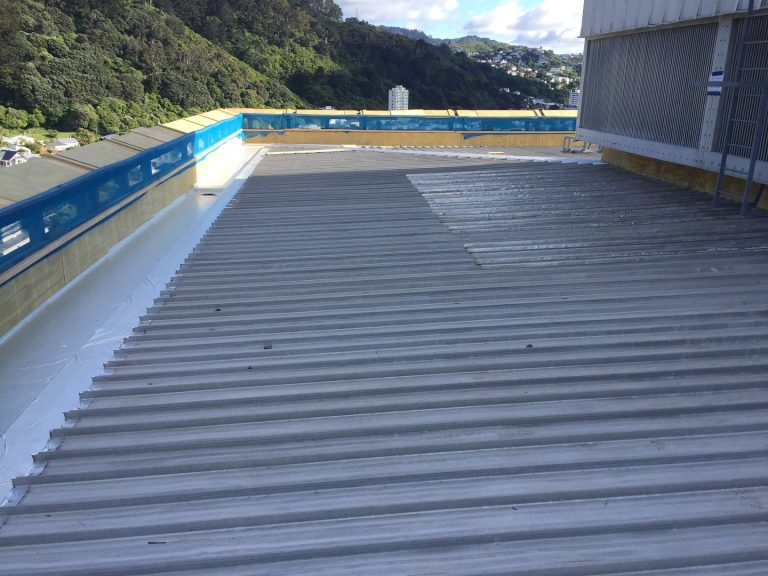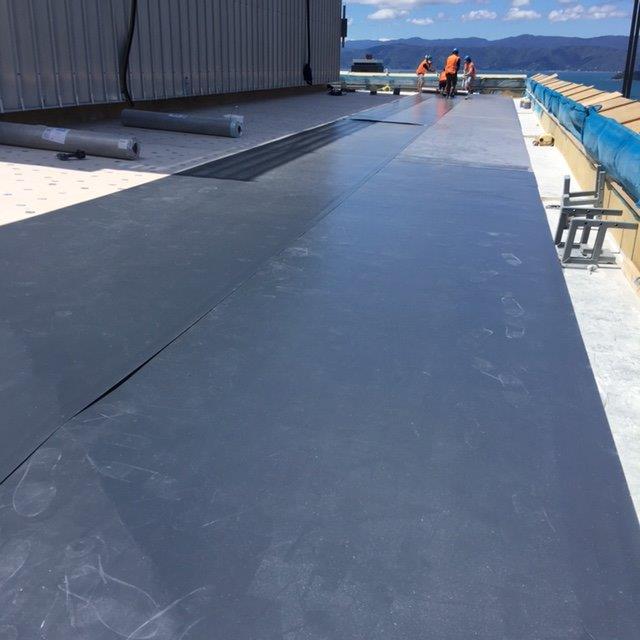Precinct Properties undertook a significant redevelopment of the Bowen Campus which sits adjacent to Parliament Buildings and the Beehive in Central Wellington.
As part of this challenging project the existing 13 level Charles Fergusson Tower was completely re-developed including seismic strengthening, new curtain wall façade and interior fit-out works.
A RoofLogic Recover solution was proposed for the existing tower roof. The RoofLogic Recover solution provided numerous benefits for the project:
- The existing roof cladding did not need to be removed and was able to be utilised as the base deck for the new roof system. This provided significant programme and cost advantages.
- Using Fibertite membrane meant that complex details/junctions could be accommodated and the roof and internal gutters could be seamlessly integrated.
- RoofLogic were able to design the Recover system to accommodate the extreme wind loads on the tower roof, up to 7.0kPa at the roof corners.
- Installation of RL PIR Board and RL Roof Board (HD) meant the Recover system could provided the thermal and acoustic performance required as part of the premium office redevelopment.
System Details
The existing trough section roof profile was retained. Testing of the existing deck was carried out to ensure that it would provide the required level of structural integrity to accommodate the Recover system in an extreme wind zone. A structural design along with a PS1 Producer Statement was then prepared by RoofLogic engineers.
Project specific roof details were supplied by RoofLogic detailing the Recover assembly along with all junctions and details.
The following system was then installed:
- Mechanical attachment of existing roof profile to structural purlins.
- High Density polystyrene fillets installed to trough of existing profile.
- RL PIR Board.
- RL Roof Board (HD).
- Fibertite Membrane.
The completed system met all thermal, acoustic and structural performance requirements for the project. The finished system now provides a long-term, highly trafficable, weather-tight roof system befitting the quality of the overall development.
