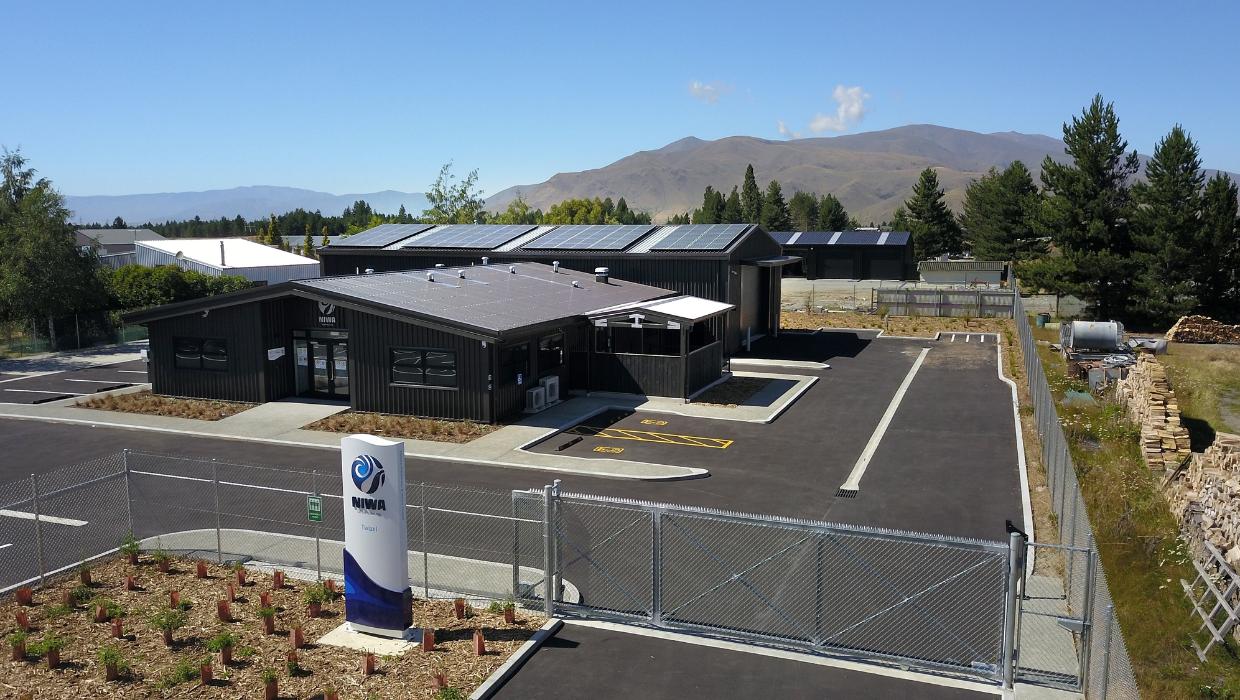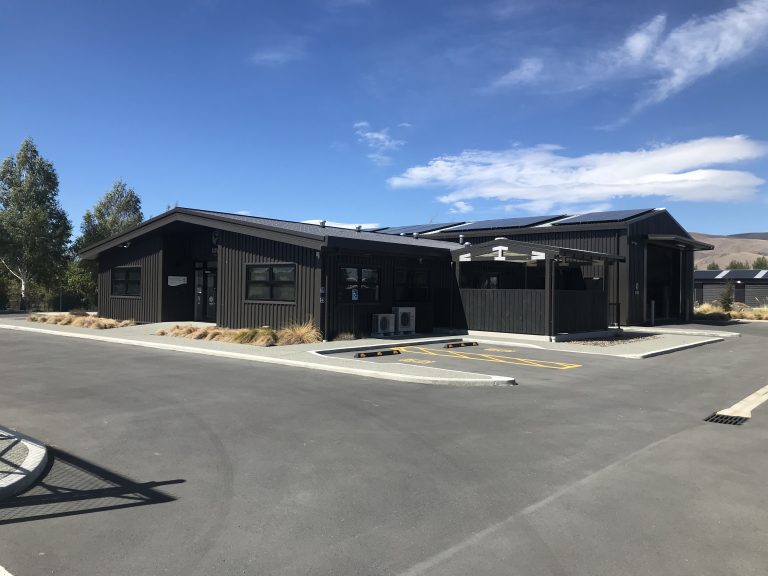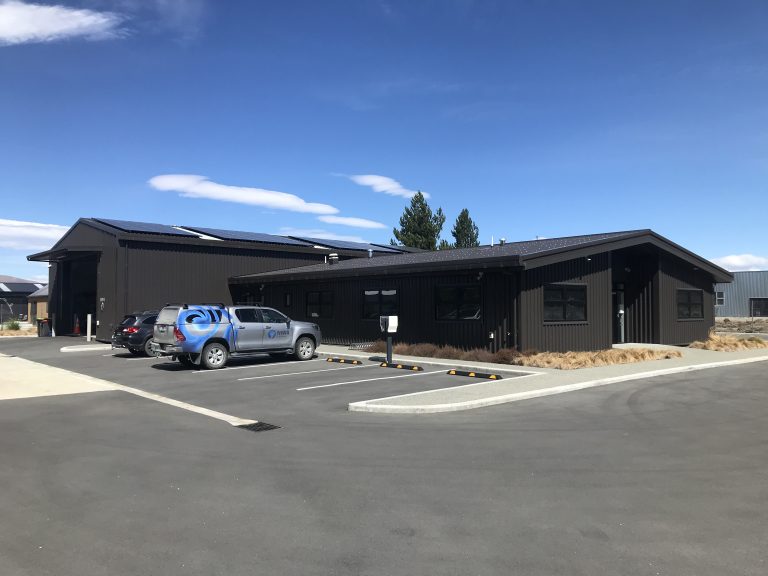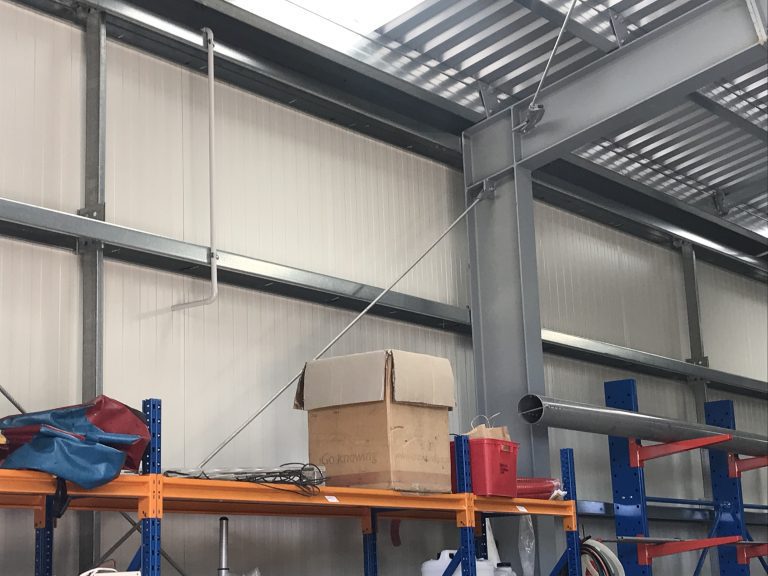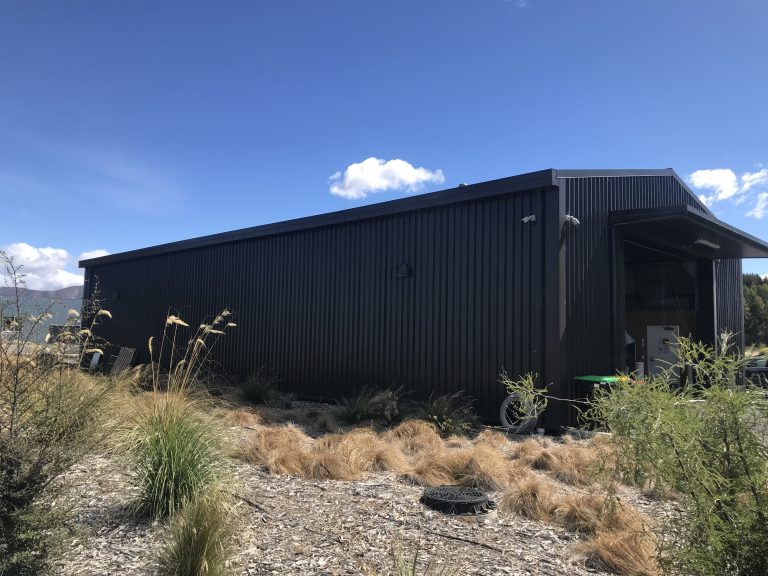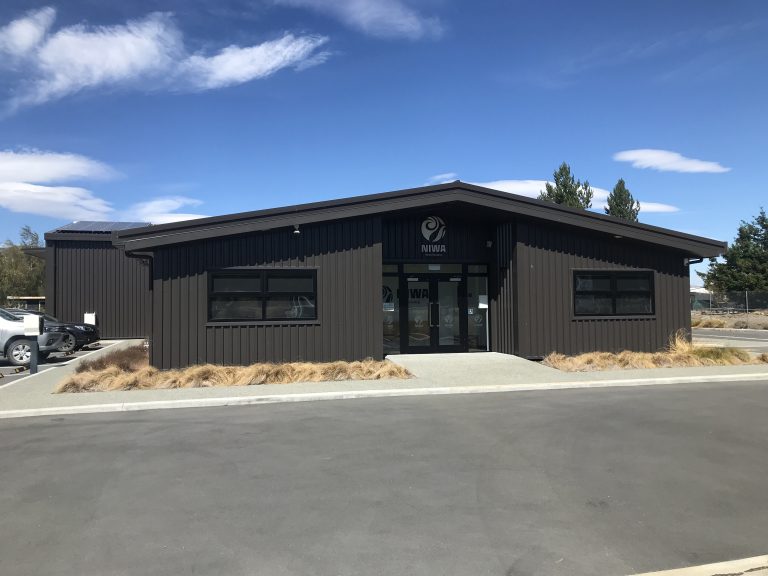The NIWA facility in Twizel supports environmental monitoring stations across the Mackenzie country, from Burke’s Pass in the northeast to Lindis Pass in the southwest. The building houses a range of essential amenities, including spacious office areas, a dedicated meeting room, well-equipped staff facilities, a state-of-the-art laboratory, and a versatile workshop. As well as these functional spaces the building includes a secure garage designed to accommodate both boats and vehicles.
In addition to its practical features, the building is committed to sustainability, integrating innovative design elements such as warm roof and wall construction from RoofLogic. It harvests rainwater, while generating renewable energy through the installation of PV solar panels. Furthermore, the building prioritizes energy efficiency with heat recovery ventilation systems and provides infrastructure for electric vehicles, offering convenient charging points for visitors and staff alike.
System Details
FiberthermX Roof:
- RL Liner Deck
- RL Vapour Control Tape
- RL Fibertherm System Insulation
- RL Structural Rail and Post
- RL TopDeck T
Ultratherm Wall:
- RL Vapour Control Layer
- RL PIR Board
- RL Rhom Rail
- RL TopDeck T Cladding
- Carrier Panel
- RL Rhom Rail
- RL TopDeck T Cladding
