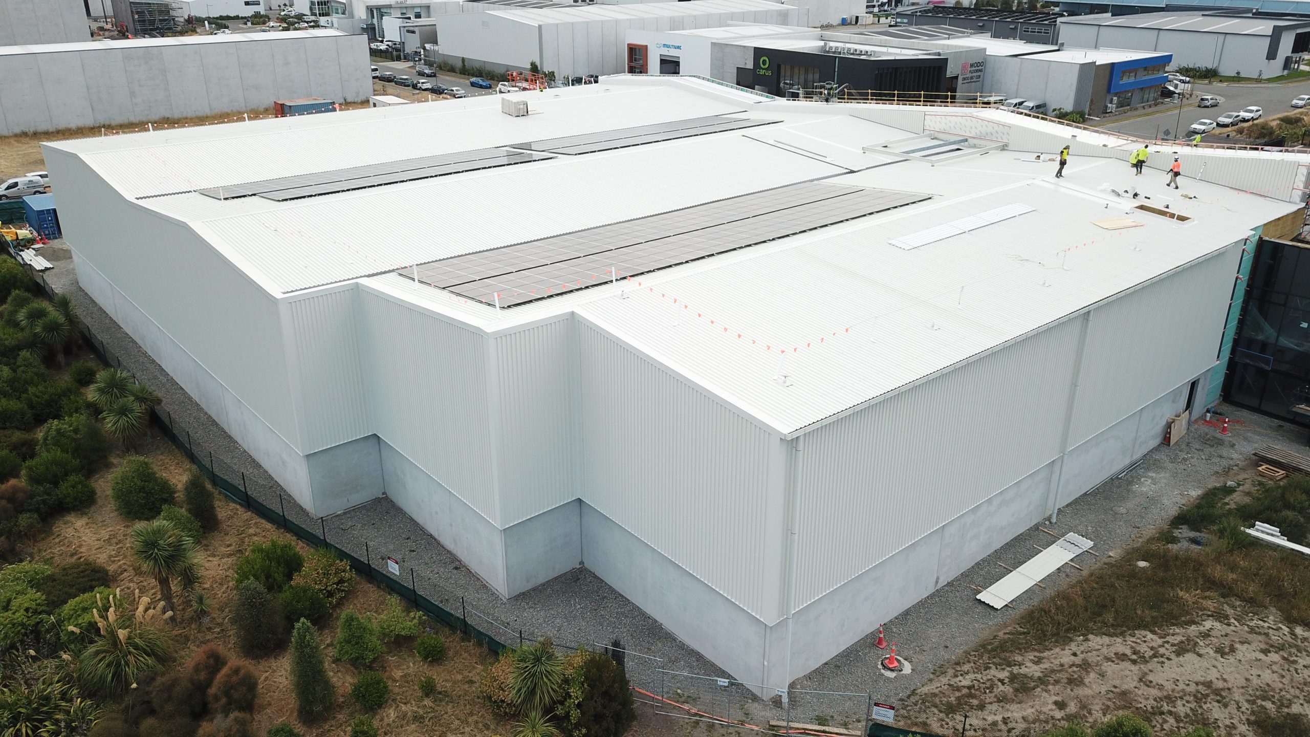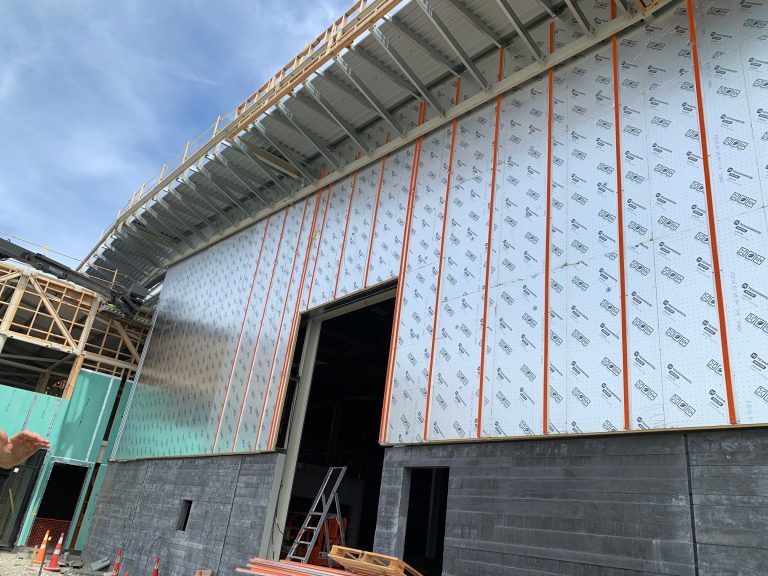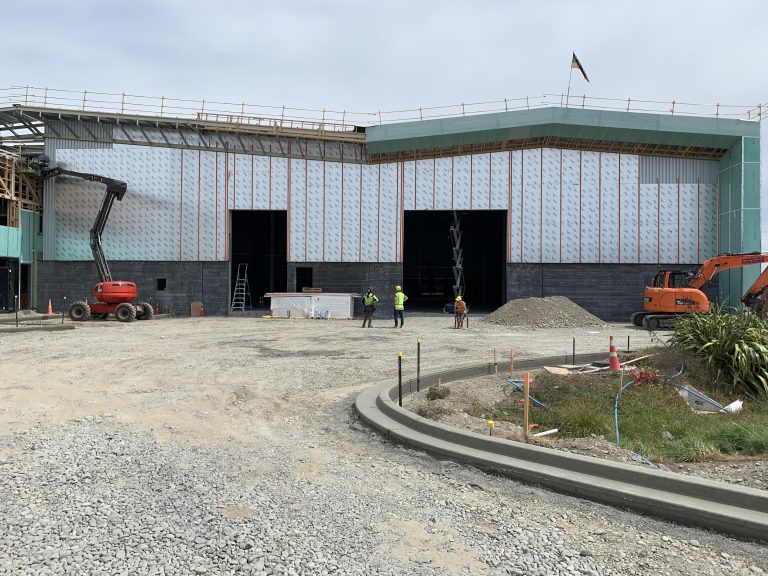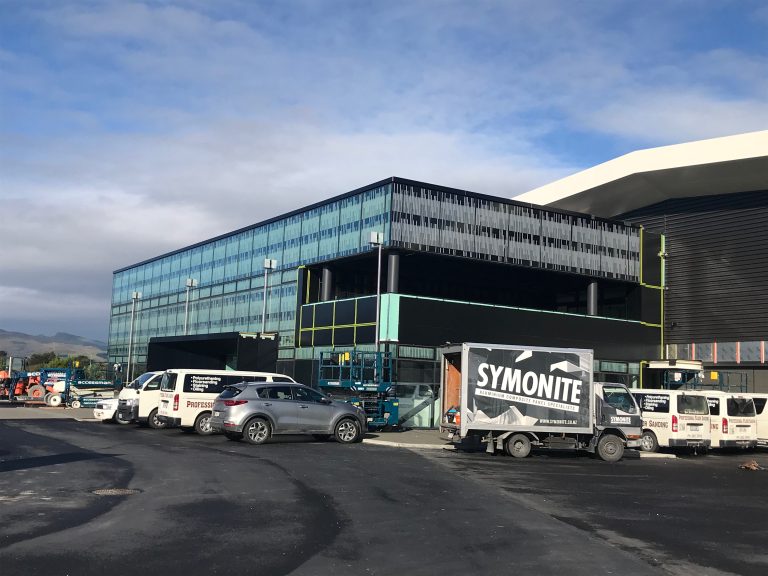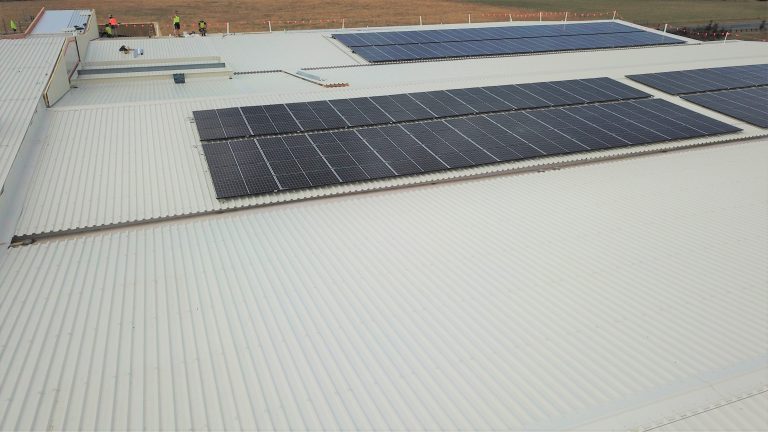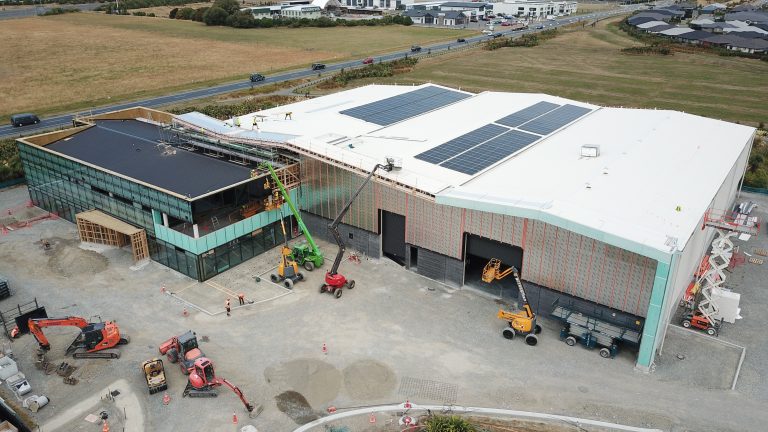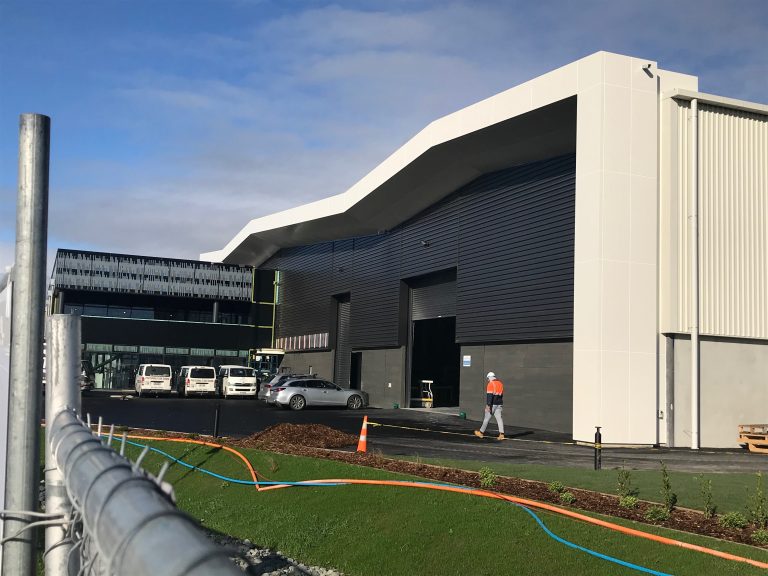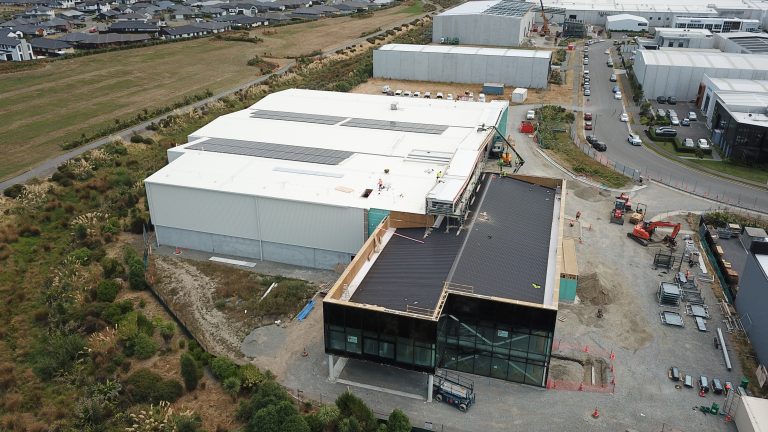Blum’s warehouse in Christchurch comprises a unique office environment, showroom, training workshop and warehouse hub to support Blum’s South Island distribution. Blum teamed up with Warren and Mahoney Architects to develop the purpose-built property. The building features high-tech sustainable design and materials, aligned with company’s sustainability values. The showroom presents moving ideas and concepts for innovative kitchen and cabinetry solutions. It also has a full-scale test kitchen.
“Design decisions were focused on wellness and employee wellbeing, with plenty of natural light, outdoor areas to take time out, acoustic design that provides comfortable noise levels, and materials to complement the natural local environment.
System Details
Ultratherm MSR Roofing System
- RL LinerDeck
- RL Vapour Control Layer
- RL Acoustic Board
- RL Stonewool
- RL Underlay
- RL TopDeck T
Ultratherm Xtreme with FiberTite
- RL BaseDeck
- RL Vapour Control Layer
- RL PIR board
- RL Roof Board HDP
- RL FiberTite Membrane
Warm Wall Cladding System
- RL Vapour Control Layer
- RL PIR board
- RL Rhom Rail
- RL TopDeck T cladding
